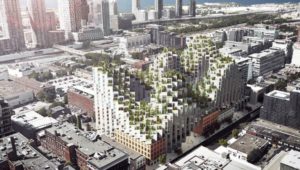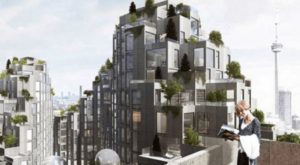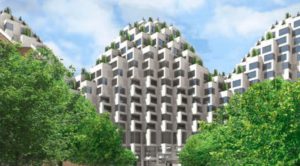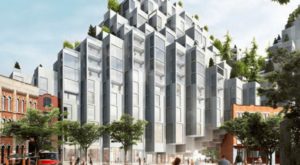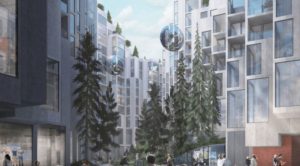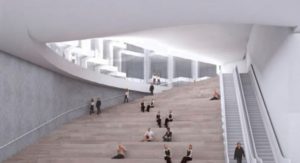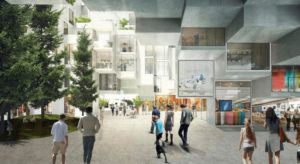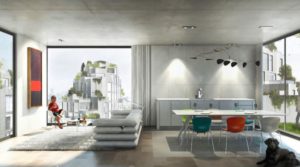Line 5 Condos is a lucrative new condos project coming up at Yonge Street and Eglinton Ave. Toronto. It is much awaited joint venture of Reserve Properties, Westdale Properties. The project is designed by IBI Group & U31, and the design is direct response to Torontonians for fundamental changes they want to see with a lifestyle.
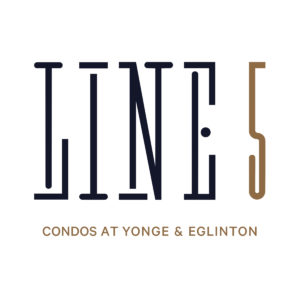
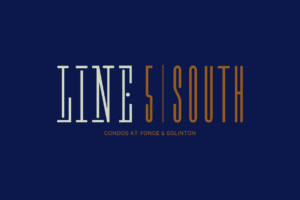
.
Phase 1 is Sold Out. Register now for buying unit at phase 2 (South Tower); selling now. SPECIAL LIMITED TIME 10% DEPOSIT STRUCTURE (Canadian Resident) & 20% FOR NON RESIDENT
.
Details of Line 5 Condos
- No. of floors –35
- No. of units – 882
- Suites Starting floor- 2
- Number of suites/floor – TBA
- Development Name- Line 5 Condos, Line 5 Condos South Tower
- Developer (s) – Reserve Properties, Westdale Properties
- Architects – IBI Group
- Landscape Architect – TBA
- Interior Designer – U31
- Sq footage from – TBA
- Available in Studio, 1 BR, 1 BR+Den, 2 BR, 2BR+Den, 3BR
- No. of Floor plans – TBA
.
Video of Line 5 Condos Project
.
Line 5 Condos – Yonge Street and Eglinton Ave Neighborhood-
Highlights and why to buy condo or invest in Line 5 Condos & Line 5 Condos South Tower
- A small walk to Yonge Eglinton Centre
- Steps to underground Yonge Subway line, the occupants can take a big advantage to travel to downtown, york & north york
- Located near to upcoming Eglinton Crosstown LRT Lane, which will be already in existence by the time occupancy happens for this lucrative project
- 7.5 Km from University Of Toronto
- 7.8 km from OCAD University
- Ryerson University is just 5.5 kms away
- Located in the North Toronto neighborhood
- Close to all amenities, banks, restaurants and schools
- Transit Score of 88/100
- Walk Score of 89/100
- Bike Score 81/100
.
Information for Investors of Line 5 Condominiums
- Rentability – Neighborhood vacancy rates below 1% with less than 10 days on market
- Rental Appreciation – Rental rates appreciated an average more than 8 % year over year (Source – Toronto Real Estate Board)
- Rental Rates in the area range with the following-
1 Bedroom- $1900- $2250; Median- $1980
1 Bedroom + Den- $2000-$2320, Median – $2040
2 Bedrooms- $2600-$3000
2 Bedroom + Den- $2850 -$3300; Median – $3050. Bigger Penthouses even rented higher upto $5600 per month
(These are last 90 days stats from the date of creating this webpage i. e. 2 Oct, 2018)
.
Renderings of Fabulous Line 5 Condos in Toronto
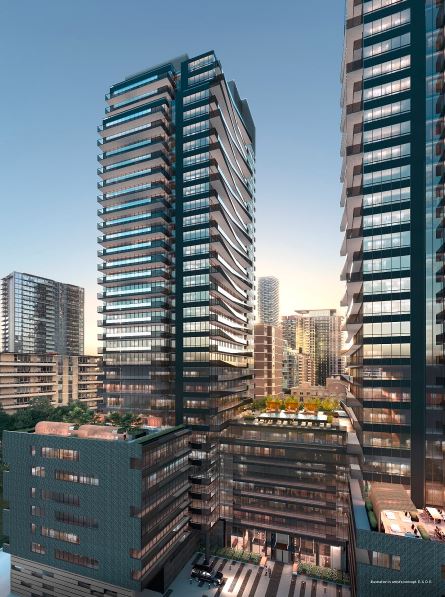
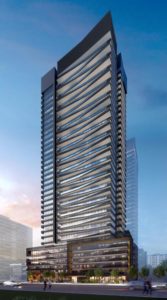
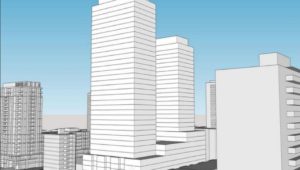
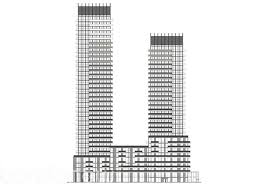

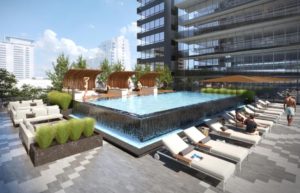
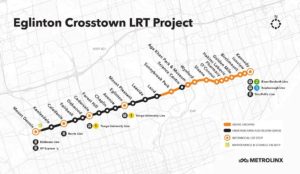
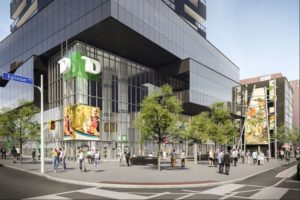
.
Location of Line 5 Condos project
.
117 Broadway Avenue, Toronto, Ontario, Canada
.
Walkscore of Line 5 condos location
.
.
Amenities of building
- Swimming Pool
- 24 hours Concierge
- Sauna
- Party Room
- Yoga Room
- Fitness Room
- Outdoor Party Place
- Social hub club that acts as a co working space
- Tuck Shop cafe in the lobby
- A dedicated lane for for ride sharing apps such as Lyft & Uber
- Many more
VIP Deposit Structure (Domestic)
$5000 on signing, Balance to 5% in 30 days
5% in 90 days 120 days
10% on Occupancy
VIP Deposit Structure (International)
$5000 on signing, Balance to 5% in 30 days
5% in 90 days 120 days
5% in 180 days 270 days
5% in 365 days 500 days
Maintenance fee
$0.58 per sq ft per month (Excluding Hydro & Water)
Parking
$69,000
Locker
$5,000
Expected Tentative Occupancy
September, 2022
Platinum VIP Incentives (LIMITED TIME)
Please register
Platinum prices
Please register
Floor plans
Please register
.

.
.
.
Sizes, Specifications, Prices, inventory, Incentives and any other promotion are subject to change without notice. E & O E
