.
The Saw Whet Condos is a new condos project by Caivan located at Bronte Rd & Hwy 403, South Oakville. This low rise building will have 333 units. There are new neighborhood developments, schools, parks, trails, close to hospital, QEW, Hwy 403, Hwy 407 and over above it is in Oakville.
.

.
.
Platinum/ VIP prices. 15% deposit before occupancy, Discounts & Special limited time Incentives. Register Now
.
.
Details of The Saw Whet Condos-
- No. of Towers – 1
- No. of floors – 6
- No. of units – 333
- Builder: Caivan
- Architect: Kirkor Architects and Planners
- Interior Designer: TBA
- No. of floor plans – 22
- Sq footage – 367 to 1062 sq. ft.
- Available in – Studio, One Bed to Two Bed + Den, Three Bed
.
Highlights of The Saw Whet Condos-
1. Lifestyle Amenities- The Saw Whet Condos offers plenty of diverse and dynamic amenities for its residents Smart Centre Oakville is just 15 minutes from this pre construction development and has stores like Ricki’s, Addition Elle, Walmart Supercentre, Winners, Home Sens, RBC, CIBC and many more. Sobey’s , No frills, Shoppers drug mart, The Home depot are also located nearby. There are plenty of restaurants and eat out places like Spoon & fork Plus, Palermo Public House, Funky Thai, The Olive Press, Thai Smile, Starbucks, Domino’s Pizza, others for families to enjoy their evening. Worship places such as Vaishno Devi Temple, Halton Gurdwara Sahib and St. Joseph’s Portuguese Roman Catholic Church are in very close proximity to this new development.
2 Education: There are lot of schools around Saw Whet like Captain R Wilson public school, Garth Webb Secondary School, Western Heights Montessori Academy, Palermo Public School, Heritage Glen Public School, St. Joan of Arc Catholic Elementary School, École Secondaire Catholique Sainte-Trinité, which makes it a very suitable option for young families.
3. Connection to Nature – Residents of Saw Whet Condos are very close to nature. The area offers plenty of natural green space for the outdoor enthusiasts. There are plenty of parks like Saw Whet park, Palermo Park, Castlebrook Park, Millstone Soccer Park, Bronte Creek Trail, West Oak Trails Park, Bronte Creek provincial park. Glenorchy Conservation Area, Deerfield Golf Club, Oakville Executive Golf, Angel’s View at Oakville Executive Golf Course, is just few minutes from this new development where families can have a lot of fun.
4. Transit- City of Oakville has its own regional transit system and bus routes serving the residents of this area. GO Train is located at a short drive where residents can access GO transit and reach Union Station within an hour. Hwy 407 to the North and Hwy 403 to the South allow the residents to connect with Queen Elizabeth Way and Highway 401 and reach Toronto within 40 minutes.
.
Renderings and Reasons to buy unit at Saw Whet Condos –
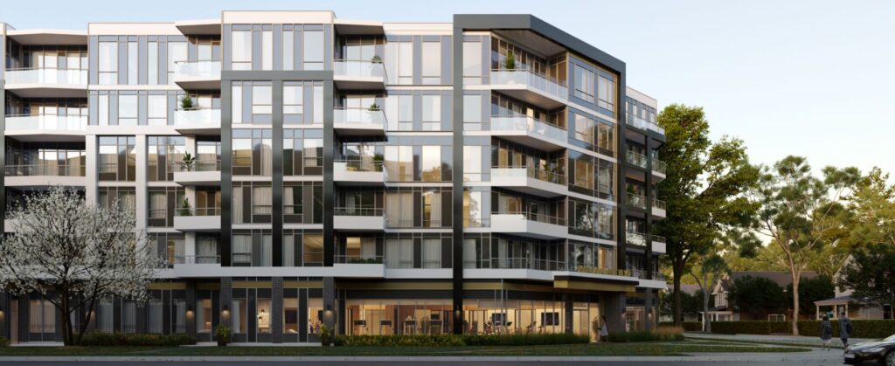
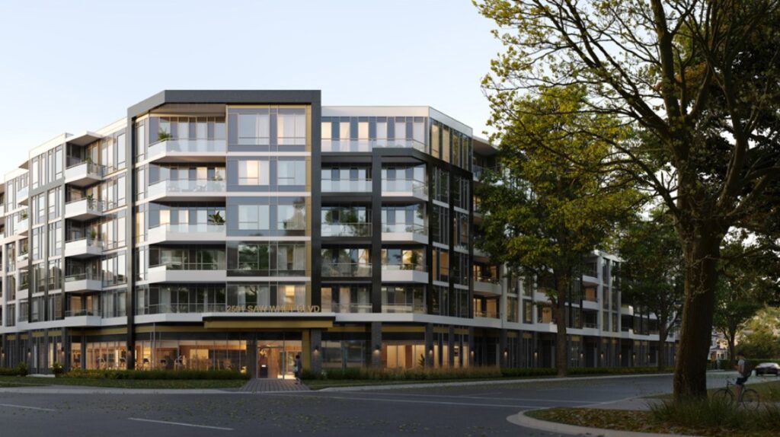
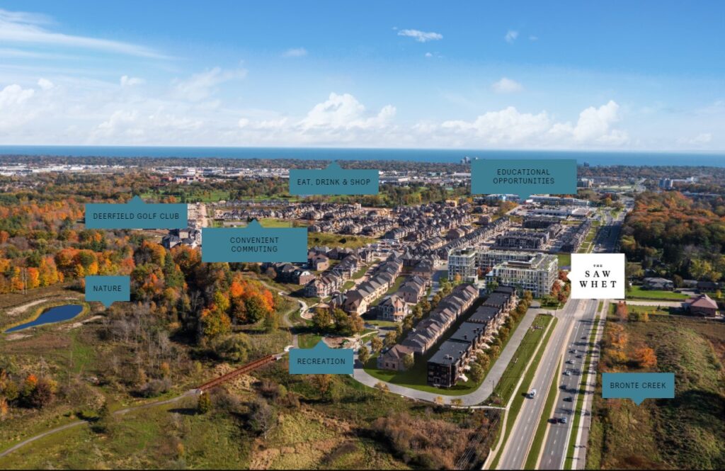
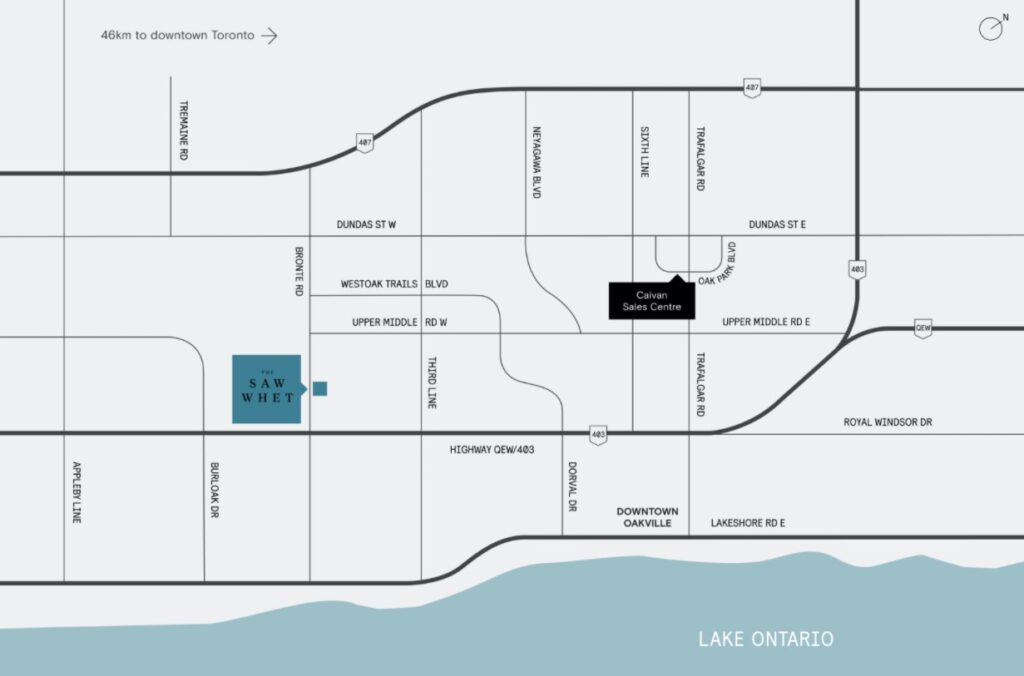
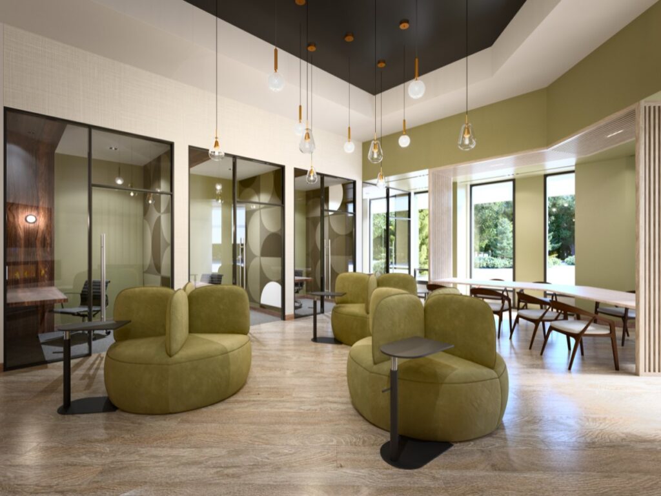
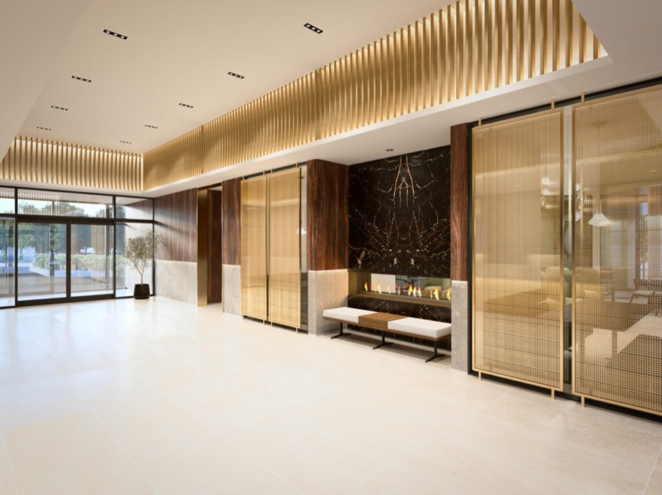
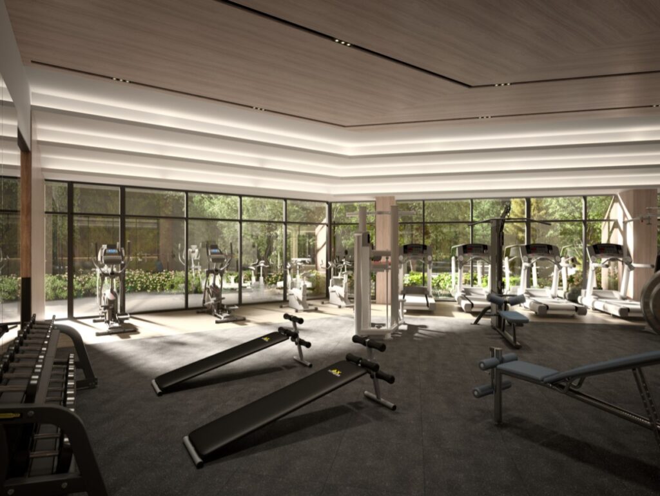
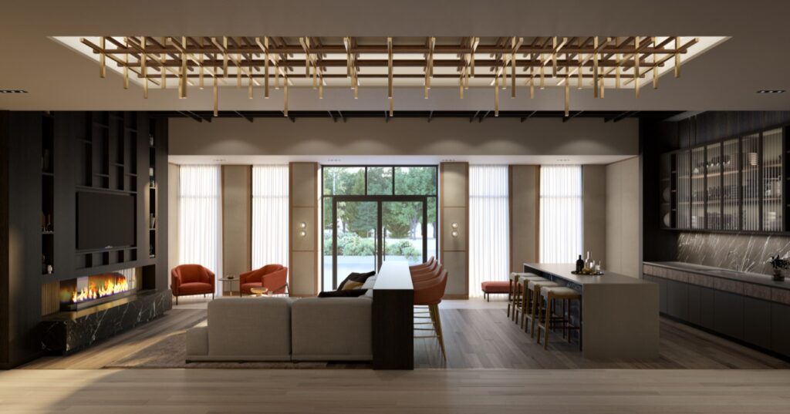
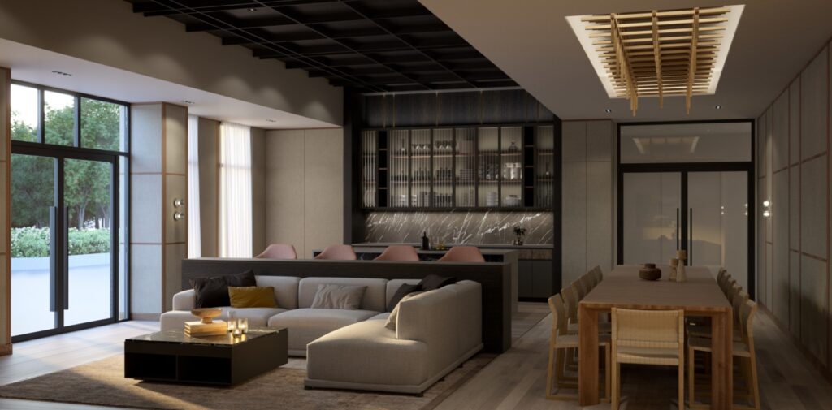
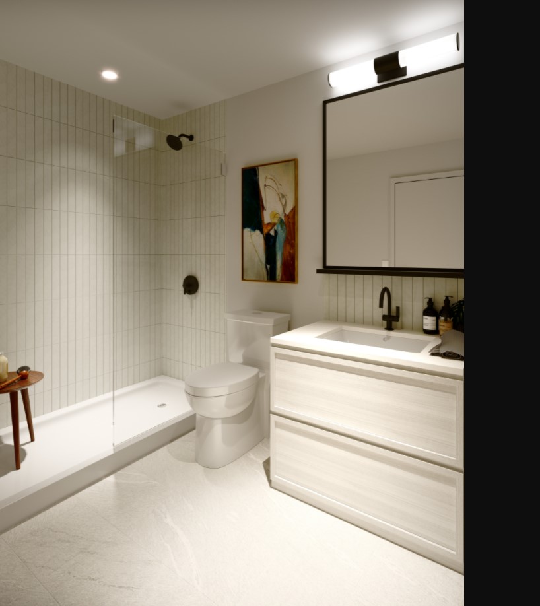
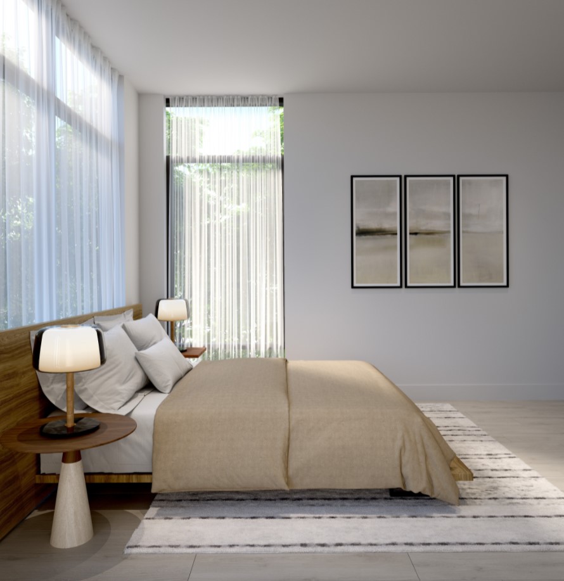
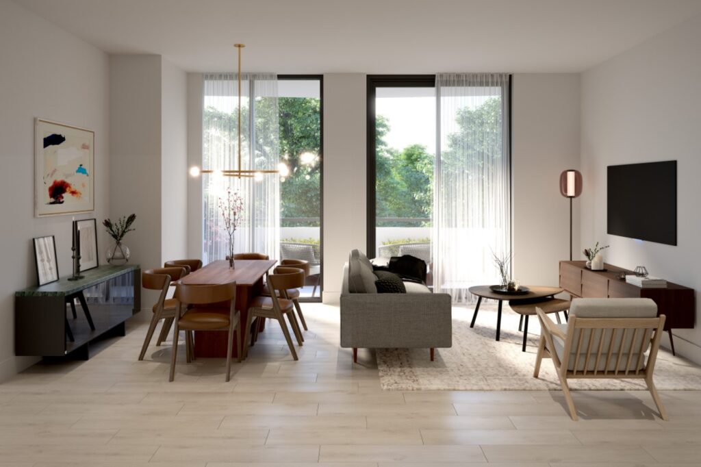
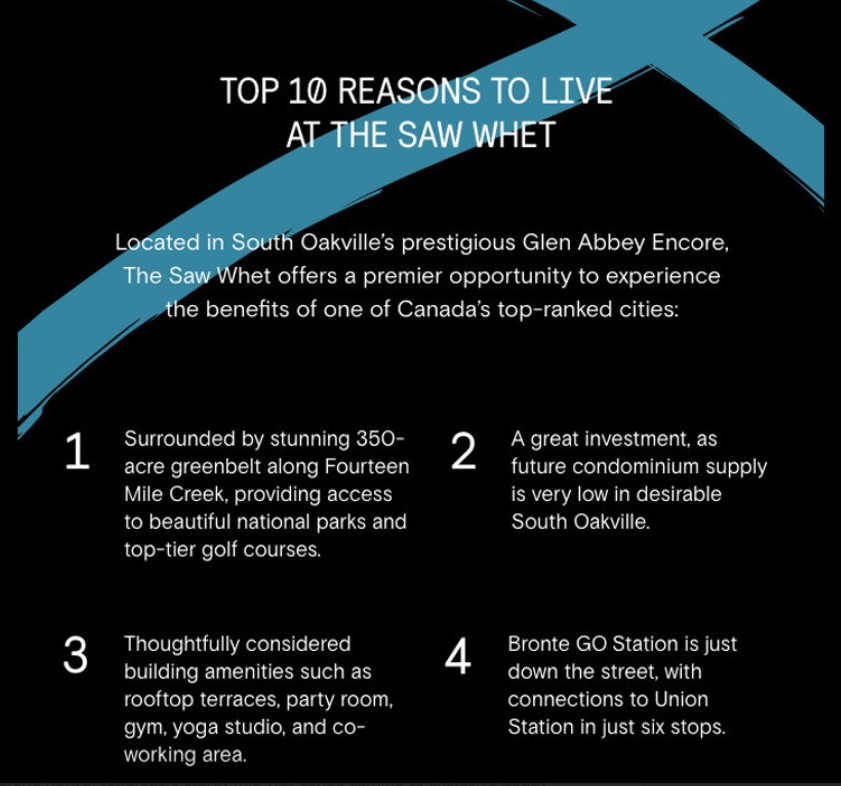
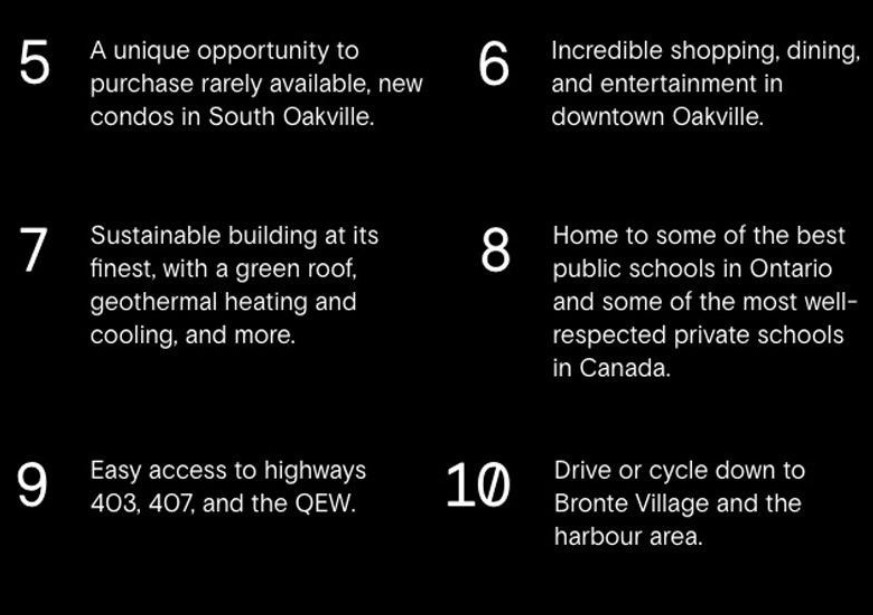
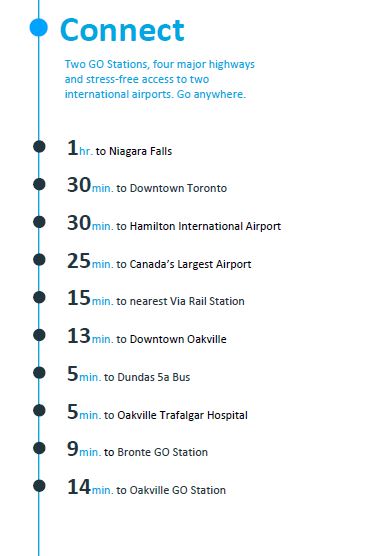
.
Location of The Saw Whet Condos –
1401, Bronte Road, Oakville, Halton Region, Golden Horseshoe, Ontario, L6M 0M3, Canada
.
Walkscore –
.
Amenities Highlights at The Saw Whet Condos-
.
- Coworking Space
- Gymnasium
- Party room
- Beautifully designed lobby
- Many More
.
VIP Deposit Structure-
15% EXTENDED DEPOSIT UNTIL OCCUPANCY LIMITED
TIME OFFER! Promotional Deposit Structure:
- $5,000 on signing
Balance to 5% in 30 days - 2.5% in
6090 days - 2.5% in
120180 days - 5% in
240370 days - 5% in
365 dayson Occupancy
.
Maintenance fee
$0.59/sf
All utilities separately metered
Smart Home Features & Ultra High-Speed Internet: $49.95/month
.
Parking
INCLUDED PARKING WITH ALL 1BR+DEN UNITS & LARGER
Parking For STUDIO/1BR Units: $35,000 $25,000
Electric Vehicle Parking: Plus $10,000
Parking & Private Locker Combination: Plus $15,000
Parking Maintenance: $59.95/month/space
.
Locker
INCLUDED LOCKER WITH ALL 2BR UNITS & LARGER
Locker For All Other Units
Standard: $5,000
Premium: $7,500
Locker Maintenance: $19.95 – $29.95/month/space
.
Expected Tentative Occupancy
Fall 2024
.
Platinum Incentives (LIMITED TIME)
Many More; Please register
Platinum pricing & Available Units
Please register
Floor premiums may vary starting from $2,000 /floor. Certain floors and exposures may have additional floor
premiums due to view, height, or other factors. Speak to a sales representative for exact pricing.
.
Why to Choose Us as Platinum/VIP Broker for Pre Construction Projects???
- First access guaranteed
- Platinum/VIP Prices
- Extended Platinum Deposit structure
- Best Platinum/VIP Incentives
- Capped closing Levies (Project Specific)
- Expert advice for condo unit selection and better understanding of floor plans
- Make you familiar with the process including important dates and closing costs
- Reviewing the Purchase and Sale Agreement before signing & making amendments, if necessary
- Mortgage approval assistance; Wide network of Mortgage Consultants
- Pre delivery Inspection assistance for our clients to check everything before possession
- Refer to Lawyer’s firm for review of Agreement of Purchase
- Refer to Lawyer’s firm at closing; team of experienced lawyers available to serve our clients for smooth closing
- Refer to accounting firm if you need services to deal with HST and claims
- Over above – Expert, honest and Professional Services
.
.
.

.
.
.
.
.
.