Riverview Condos is a new high-rise pre-construction Condos development by Times Group Corporation. It will be located at Birchmount Rd & Hwy 7, Markham.
.
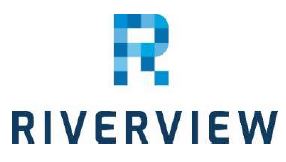
.
.
Details of Riverview Condos-
- No. of floors – 19
- No. of units – 322
- Suites Starting floor- 2nd
- Development name – Riverview Condominiums
- Developer (s) – Times Group Corporation
- Sq footage from – 557 sq ft – 1082 sq ft
- Available in – 1 BR, 1BR+den, 2BR, 2BR+den, 3BR
- No. of Floor plans – 23
.
YouTube Video
.
.
Why to buy or invest in Riverview Condos-
.
Riverview Condos in Markham is the 4th phase at Uptown Markham & will be located in a growing community and is a right investment opportunity for 1st time buyers, down sizers, IT & Finance professionals looking to live near work place and investors.
Riverview Condos provides the community with a perfect combination of functional design, modern sensibility and relaxed luxury. It provides plenty of entertainment opportunities. For nature lovers, there are around 200 parks, trails and pathways measuring to 150 KM where you can unwind and rejuvenate yourself while enjoying the beauty of nature.For art lovers, there are art galleries and historical heritage buildings supported by city of Markham A new campus of York University is opening in 2020. Globally hightech companies like Aviva, Lenovo, IBM and many more are relocating their headquarters to Markham, which will create more employment opportunities here. Tallest building in York Region Liberty Square is just 4 minutes walk from Riverview Condos and provides employment almost 800 people per net hectare. Access to all major highways and public transit is at your door. Above all, tax rates are the lowest in Markham since 2009
.
Highlights about Riverview Condos-
- Prime location- Heart of Markham
- Very easy access to Hwy 407 & 404 and Steps to the YRT, VIVA & Union GO Station
- Plenty of entertainment opportunities available in the neighborhood like Varley Art Gallery of Markham, Cineplex Cinemas Markham, Kidstown Water Park, CF Fairview Mall.
- Golf lovers can enjoy golfing at Bayview Golf and Country Club, York Downs Golf and Country Club, Markham Green Golf Club
- Markham Stouffville Hospital is just 9 minutes from Eight Cedarland.
- Nearby parks include Milne Dam Conservation Park, Carlton Park, Toogood Park and Thomas Frisby Woods and others.
- Close to schools including the future York University Markham Campus
- Minutes drive to Markville Mall Stop where you can find major like Apple, Michael Khors, Saks off 5th, Banana Republic, Mac, Sephora, Body shop
- Under 4 minutes drive to Markham Civic Centre and Markham Town Centre
- 6 minute drive to Pan AM Centre
- 5-minute drive to YMCA, Smart Centre Woodbridge, Costco, Shoppers Drug mart, No Frills.
- Minutes drive to five golf clubs including Angus Glen Golf club, York Downs Golf and Country Club, Cresthaven Golf Club
- Transit Score – 60/100
- Walk Score – 68/100
- Bike Score – 72/100
.
Rental Analysis of the community –
.
- Rentability– Neighborhood vacancy rates below 1% with less than 12 days on market
- Rental Appreciation– Rental rates appreciated an average more than 9% year over year (Source – Toronto Real Estate Board)
- Rental Rates in the area are following-
- 1 Bedroom- $1600- $1850; Median- $1750; Days in Market – 8
- 1 Bedroom + Den- $1750-$1990, Median – $1880; Days in Market – 09
- 2 Bedrooms- $1950-$2750, Median – $2350; Days in market – 12
- 2 Bedrooms + Den – $2100-$3000, Median – $2350; Days in market – 20
(These are last 90 days statistics from the date of getting updated leased units data from Toronto Real Estate Board i.e. January 27, 2019)
.
Renderings of Riverview Condos-
.
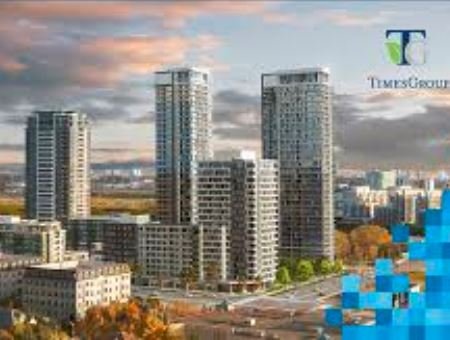
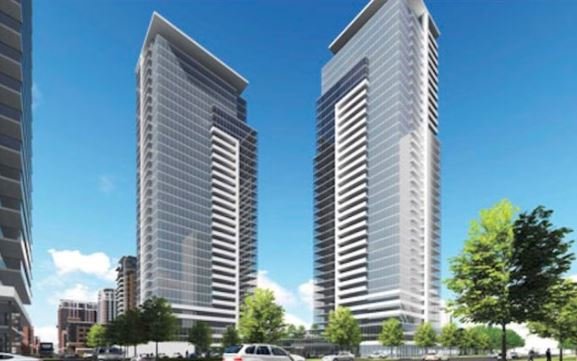
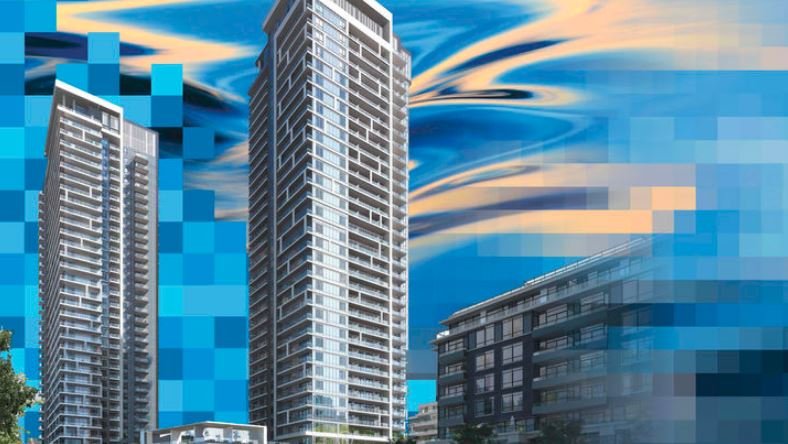
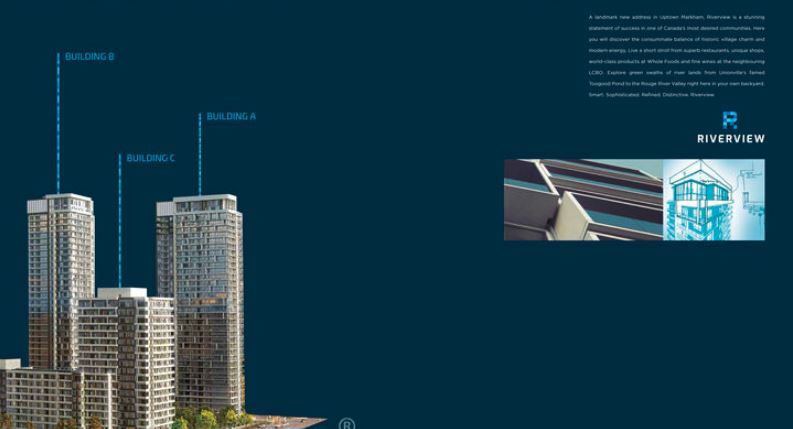
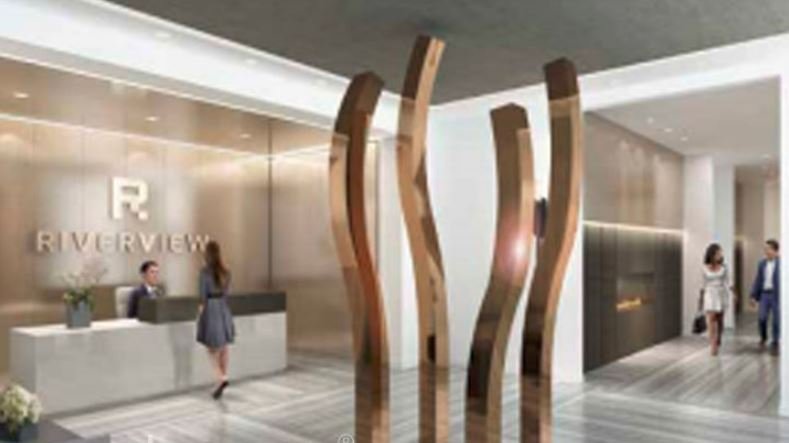
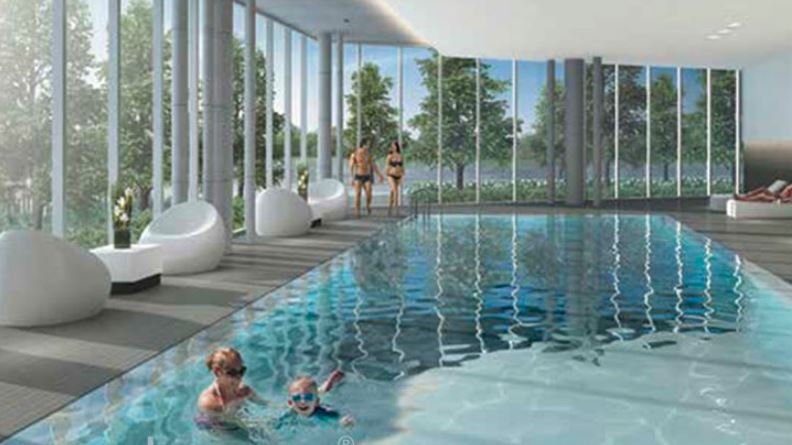
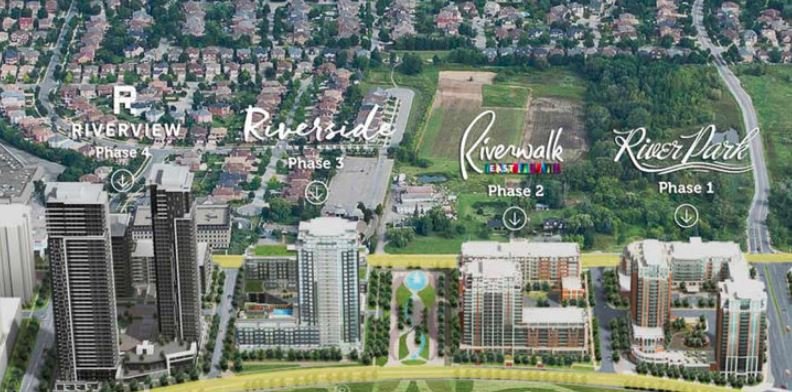
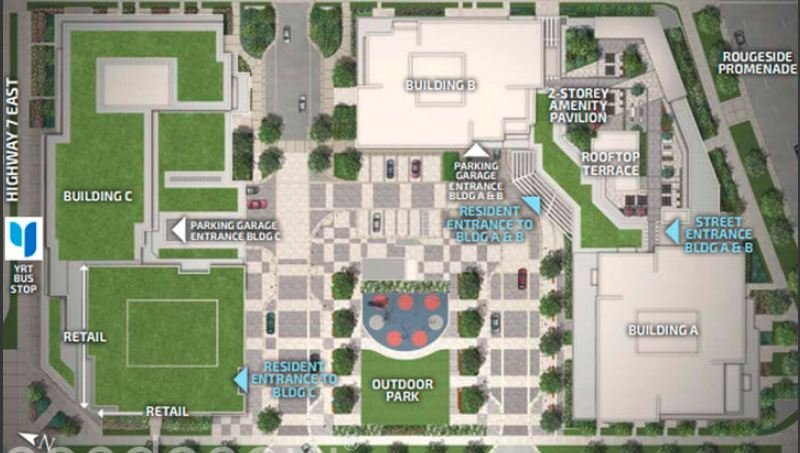
.
Location of Riverview Condominiums-
.
1 Rougeside Promenade, Markham, Ontario, Canada
.
Walkscore of Riverview Condos
.
.
Deposit Structure –
.
$5,000 on Signing; Balance to 5% in 30 Days
5% in 60 Days
5% in 425 Days
5% in 540 Days
5% On Occupancy
.
Occupancy
April 2021
.
Maintenance Fee
.
$0.43/sq.ft. plus parking @$35 & locker @$8
Includes: Air-conditioning, Heating, Ethernet & Internet Services
Excludes: Water & Hydro only
.
Taxes
Approximately 1%
.
Parking
One parking Included (Limited time promotion only)
Additional parking – $35,000 each
.
Locker
$4,000 each
.
Ceiling Height
All 9′ except 1st Floor & PH are 10′
.
Floor Premiums
Floor Price Increments vary
.
Incentives (LIMITED TIME & Subject to change)
- Assignment
- Capped Levies
- Extended Deposit Structure
- And Many more
.
Floor Plans
Please Register
.
Why to Choose Us as Platinum/VIP Broker for Pre Construction Projects???
.
- First access guaranteed
- Platinum/VIP Prices
- Extended Platinum Deposit structure
- Best Platinum/VIP Incentives
- Capped closing Levies (Project Specific)
- Expert advise for condo unit selection and better understanding of floor plans
- Make you familiar with the process including important dates and closing costs
- Reviewing the Purchase and Sale Agreement before signing & making amendments, if necessary
- Free Mortgage approval; Wide network of Mortgage Consultants
- Free Pre delivery Inspection for our clients to check everything before possession
- Free Lawyer Review of Agreement of Purchase (Conditions apply)
- Refer to Lawyer at closing; team of lawyers available to serve our clients
- Over above – Expert, honest and Professional Services
.

.
.