Upper West Side Condos 2 is a pre construction condos project by Branthaven Homes located at Trafalgar Rd & Dundas St, Oakville. This midrise building will have 266 units. There are new neighborhood developments, close to hospital, schools, parks, QEW, Hwy 407, Hwy 403 and over above it is in Oakville.
.
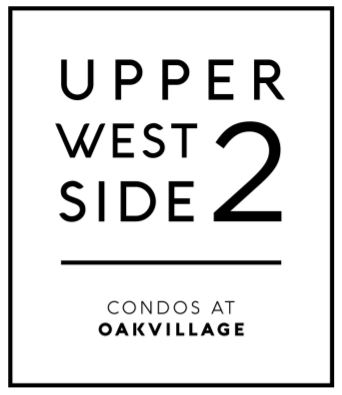
.
Details of Upper West Side Condos-
- No. of Towers – 1
- No. of floors – 22
- No. of units – 266
- Builder – Branthaven Homes
- Architect: Kirkor Architects
- Interior Designer: IIBYIV Interior Design
- Landscape Design: TBA
- No. of suites/floor- TBA
- No. of floor plans – TBA
- Sq footage – 470 sq ft – 1343 sq ft
- Available in – 1 Bedroom to 2 Bedroom + Den, 2 Storey units
Suite Types-
1 Bed: 466 – 609 sq ft.
1 Bed + Den: 635 – 818 sq ft.
2 Bed: 1037 – 1343 sq ft.
.
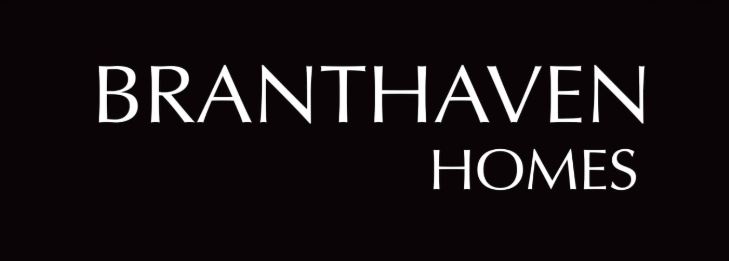
.
Branthaven has re-imagined the home building industry with unique, design-oriented developments. What started as a family business over 45 years ago as a master builder of custom estate homes, has grown into a business of the best home builders in Canada. From stunning
single-family homes, executive town homes, and master-planned communities and condominiums, Branthaven builds in some of the most desirable residential areas of GTA West and Southern Ontario. They appreciate how sophisticated today’s home buyer is, and made
responsive decisions in home building – pushing toward life-centric designs and purpose-driven living spaces.
.
Highlights of Upperside Condos-
1. Lifestyle Amenities- Upper West Side Condos offers plenty of diverse and dynamic amenities for its residents Smart Centre Oakville is just 2 minutes from this new development and has stores like Ricki’s, Addition Elle, Walmart, Winners, Home Sens, RBC, CIBC and many more. There are plenty of restaurants and eat out places like Palermo Public House, Funky Thai, The Olive Press, Thai Smile, Starbucks, Domino’s Pizza, others for families to enjoy their evening.
2 Education: There are lot of schools around Upper West side Condos like Trafalgar Ridge Montessori School, St Andrew Elementry School, Holy Trinity Catholic Secondary School, Iroquois Ridge High School which makes it a very suitable option for young families. Sheriden College – Oakville campus is located at just 5 minutes drive.
3. Connection to Nature & parks – Residents of Upper West side Condos are very close to nature. The area offers plenty of natural green space for the outdoor enthusiasts. There are plenty of parks like Trafalgar Memorial park, Postridge Park, North ridge Trail park, Palermo Park, Glenorchy Conservation Area, Oakville Executive Golf, Angel’s View at Oakville Executive Golf Course, Trafalgar Golf & Country Club, Piper’s Heath Golf Course is just few minutes from this new development where families can have a lot of fun.
4. Transit- City of Oakville has its own regional transit system and bus routes serving the residents of this area. GO Train is located close by where residents can access GO transit and reach Union Station within an hour. Hwy 407 to the North and Hwy 403 to the South allow the residents to connect with Queen Elizabeth Way and Highway 401 and reach Toronto within 40 minutes.
.
Renderings-
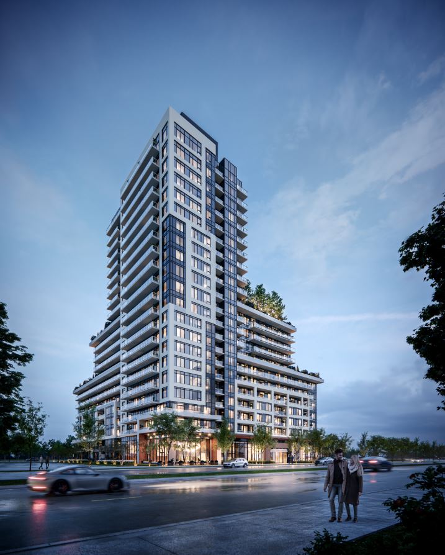
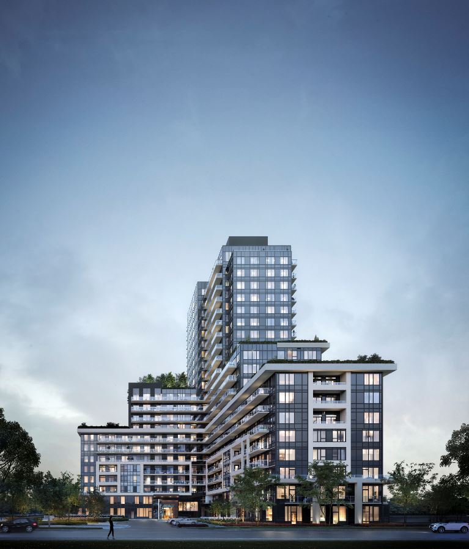
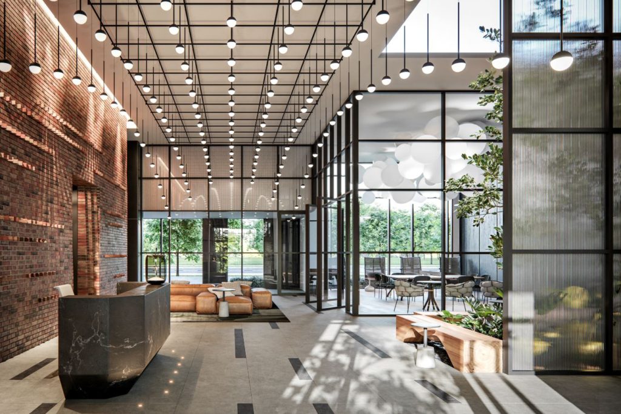
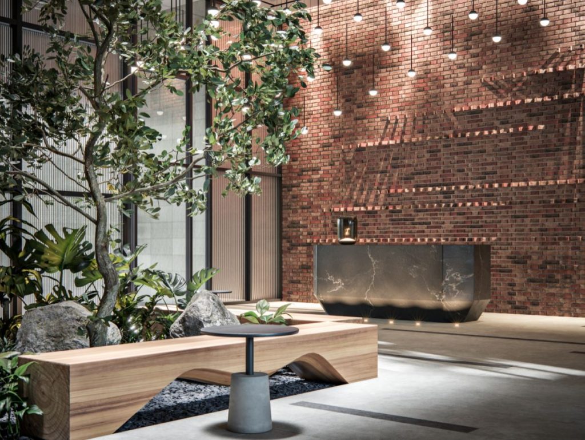
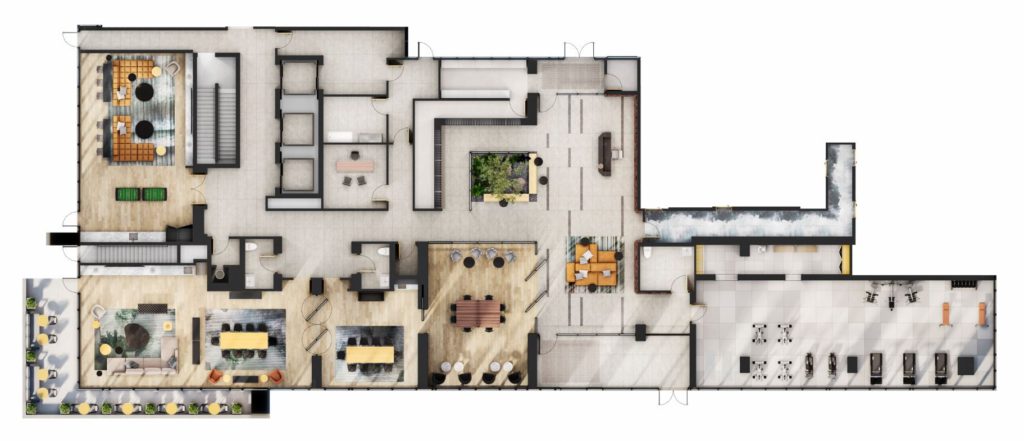
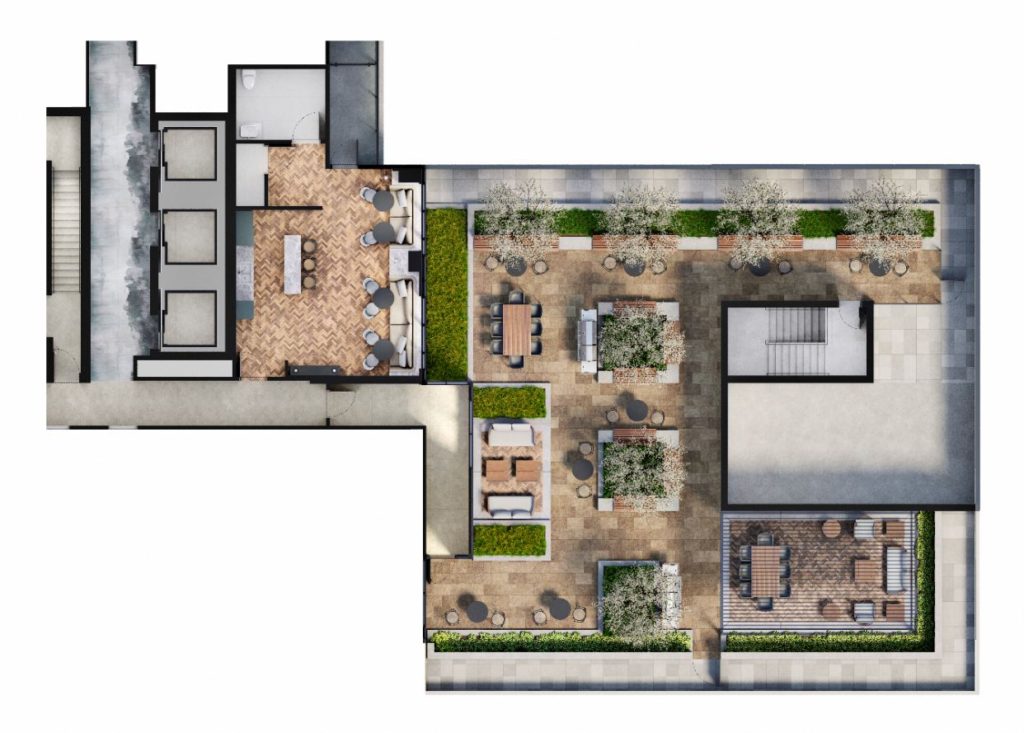
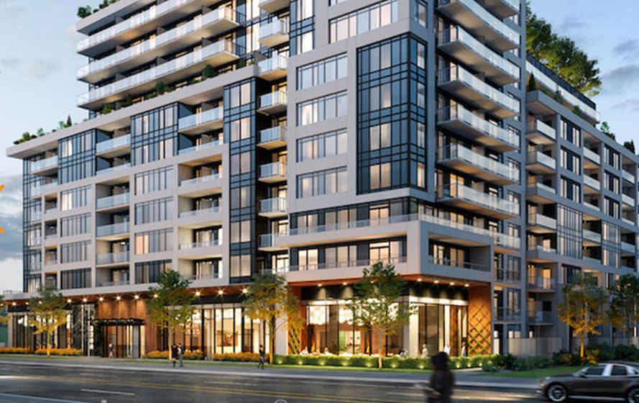
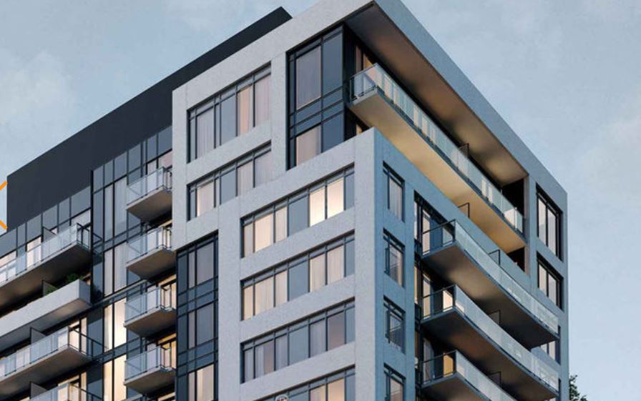
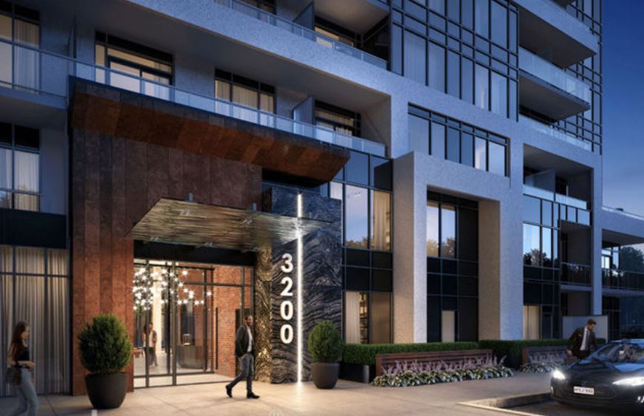
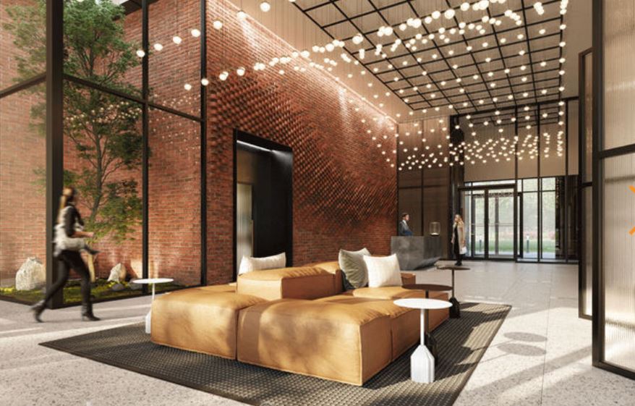
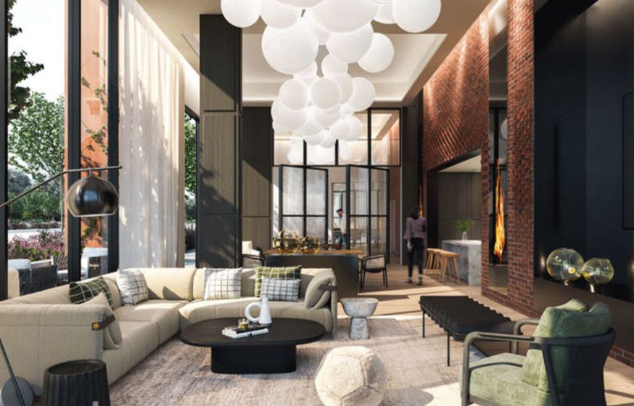
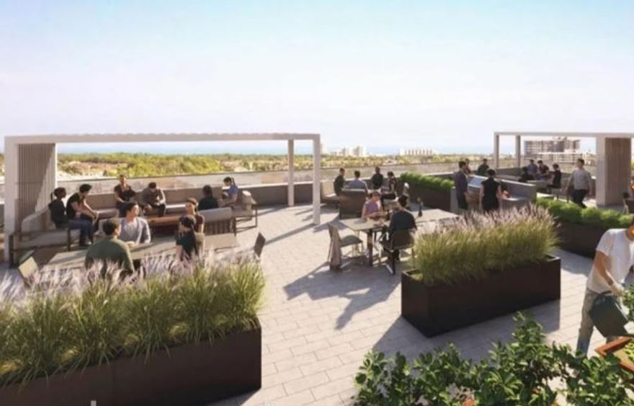
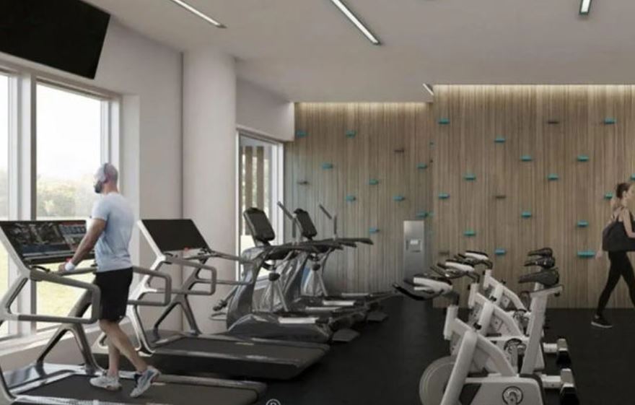
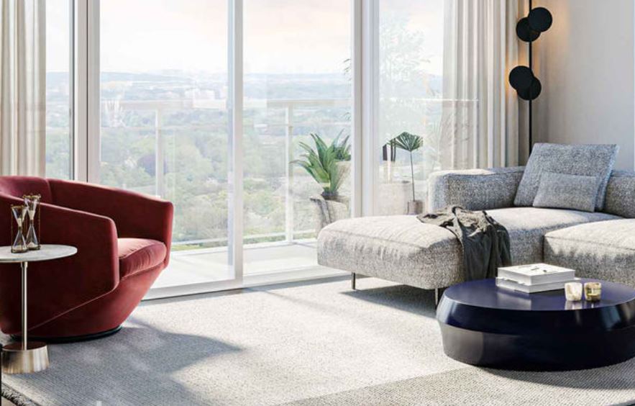
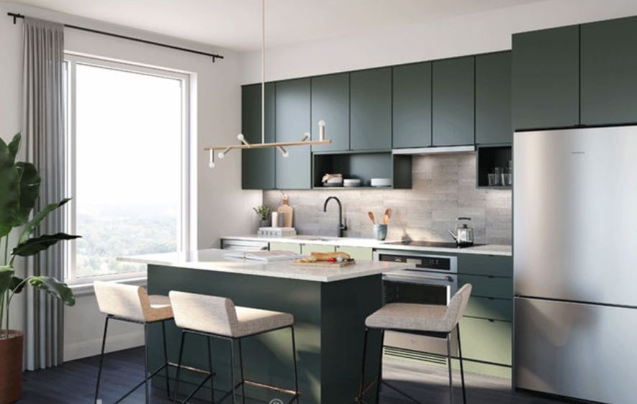
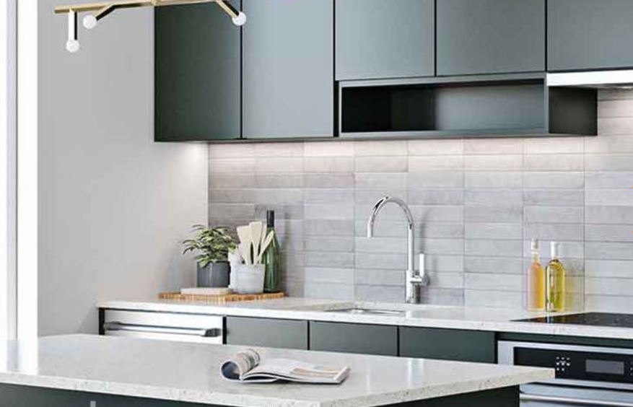
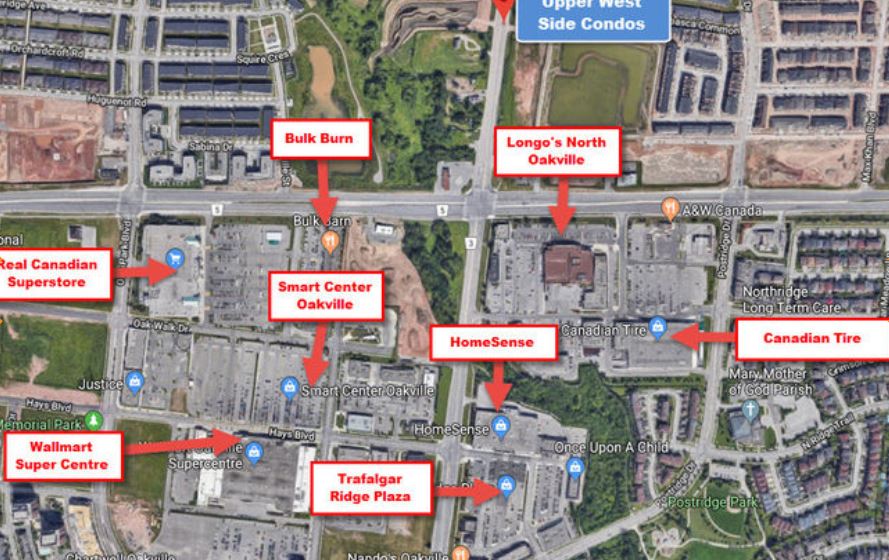
Location of Upper West Side Condos –
3200 Trafalgar Road, Oakville, Ontario, Canada
.
Walkscore –
.
Amenities Highlights at Urban West Side Condos-
.
- Lofty and luxurious 2-storey height lobby with Executive Concierge
- Social Lounge & Co-Working Space
- Party Room with Entertainment Kitchen
- Yoga & Movement Studio/Fitness Centre
- 11th Floor Chef inspired Entertainment Kitchen and Lounge Area
- 11th Floor Outdoor Rooftop Terrace
- Pet Wash Station
- Many More
.
VIP Deposit Structure-
- $5,000 w/ Agreement, Balance to 5% in 30 days
- 2.5% in 90 days
- 2.5% in 180 days
- 5% in 370 days
- 5% in 740 days
.
Maintenance fee
$0.53 psf (Hydro & water metered separately)
.
Parking
1 underground parking space included
.
Locker
1 Locker Included
.
Expected Tentative Occupancy
August 2023
.
Platinum Incentives (LIMITED TIME)
Many More; Please register
Platinum pricing & Available Units
Please register
.
Why to Choose Us as Platinum/VIP Broker for Pre Construction Projects???
- First access guaranteed
- Platinum/VIP Prices
- Extended Platinum Deposit structure
- Best Platinum/VIP Incentives
- Capped closing Levies (Project Specific)
- Expert advise for condo unit selection and better understanding of floor plans
- Make you familiar with the process including important dates and closing costs
- Reviewing the Purchase and Sale Agreement before signing & making amendments, if necessary
- Mortgage approval assistance, Wide network of Mortgage Consultants
- Free Pre delivery Inspection for our clients to check everything before possession
- Free Lawyer Review of Agreement of Purchase (Conditions apply)
- Refer to Lawyer at closing; team of lawyers available to serve our clients
- Over above – Expert, honest and Professional Services
.

.
.
.
.
.
.