.
New Estate Homes Barrie is a big detached homes pre construction project in Upper Barrie. A big master planned community which will provide variety of estate homes varying from bungalows to 2 storeys single homes. Experienced builder, luxury quality workmanship, amazing architecture. This private community of luxury homes will be located in Shanty Bay. Close to nature, lake, beaches, highway and amenities
.

.
New Release of Detached Homes From the high $1.6 Million’s (Inventory & prices subject to change). First opportunity to book your home at new released lots
.
Details about New Estate Homes Barrie
- Master Planned community
- Types of houses available – Bungalow, 2 storeys Detached Homes
- No. of bedrooms – 3, 3+Loft, 4, 5
- Lots sizes – 75 feet to 110 feet
- Lots depth – 140 feet to 200 feet
- Total Deposit – $15% Deposit in 1 year (Details provided below on this webpage)
- Total number of lots – 208
- Sq. footage – 2757 to 5381 sq. ft.
- Ceiling Height – 9 feet to 10 feet
.
Reasons to buy New Estate Homes in Barrie and Community Features-
- Located at around 40 minutes from GTA
- Located at upper Barrie and the community is surrounded by greenbelt and protected forest land
- Amazing architecture and designs of Bungalows and 2 storeys detached homes varying from 2750 to 5000+ square foot luxury homes
- Big lots and spacious backyards to accommodate swimming pools, hot tubs, gazebos and more many more activities
- Live close to nature. Spectacular views of hills, greenery and trees
- Minutes from Barrie and all urban amenities
- Hi speed internet package
- Luxury for people working from home; low cost of living
- Close to Hwy 400
.
Renderings- New Estate Homes in Barrie –
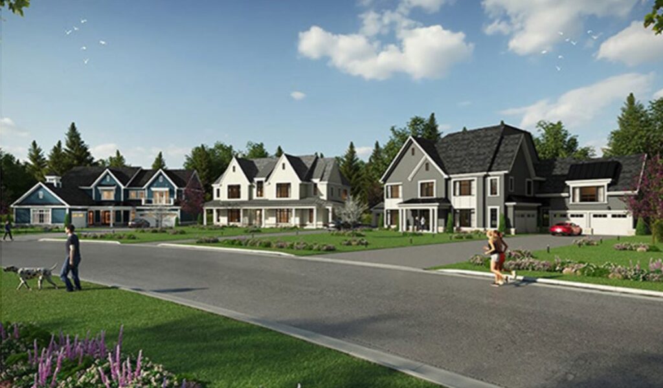
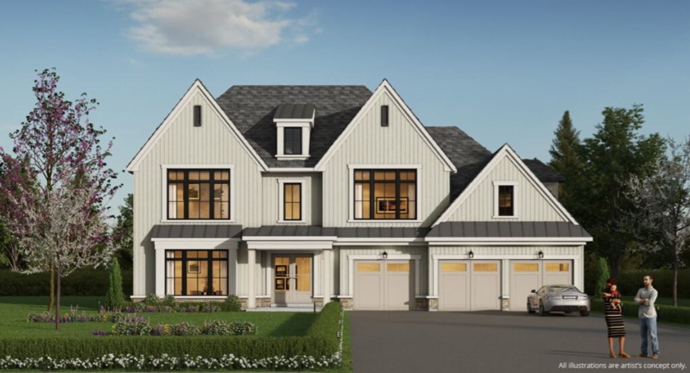
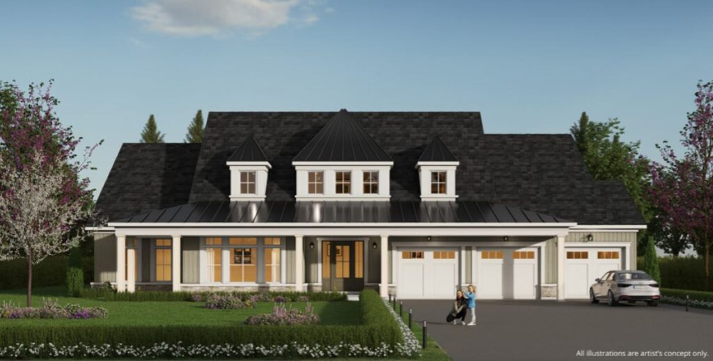
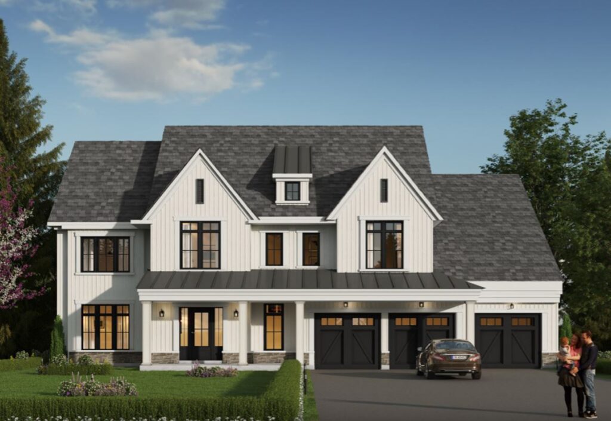
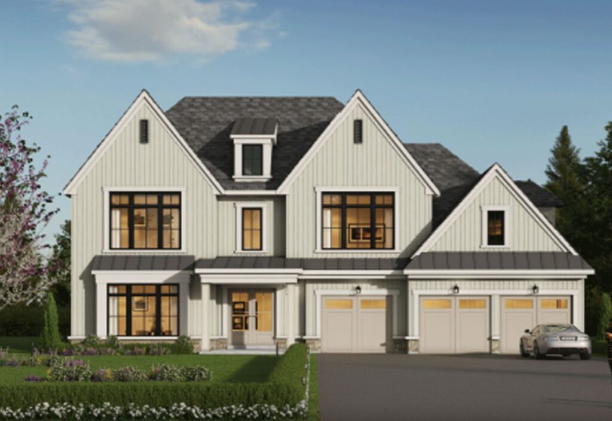
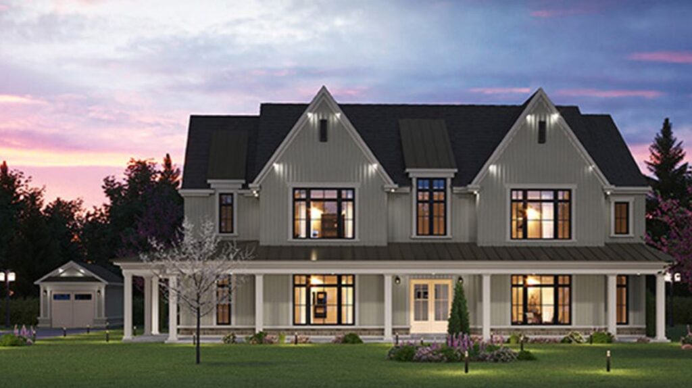
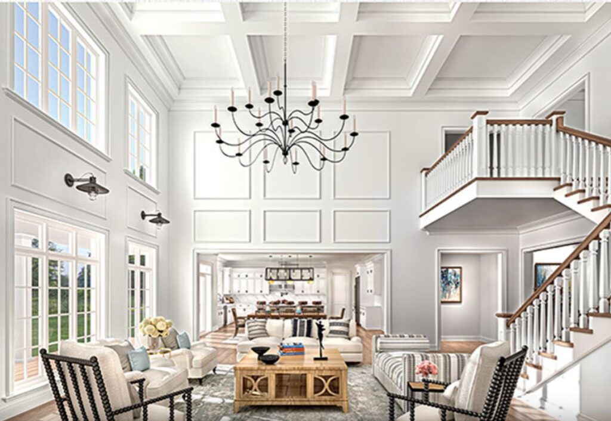
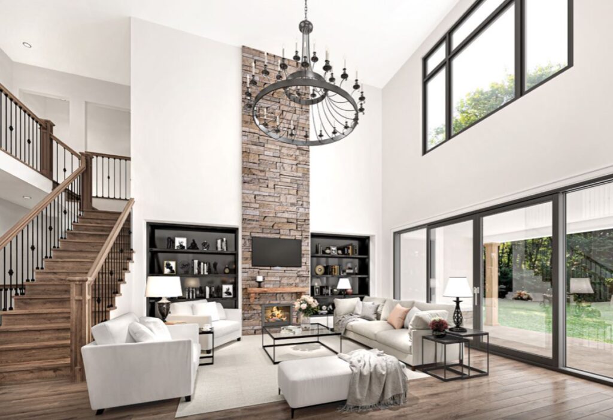
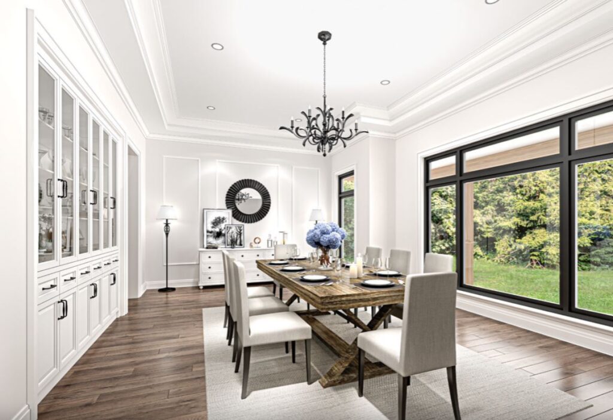
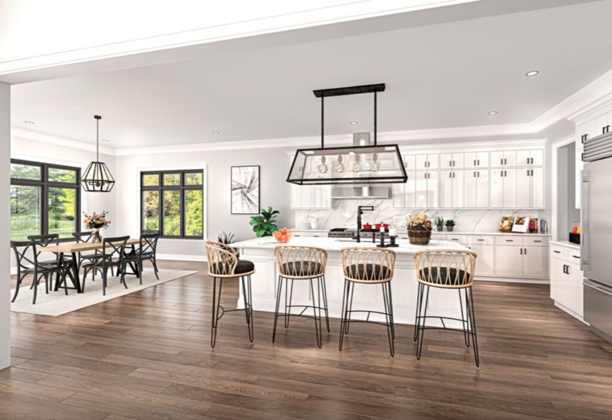
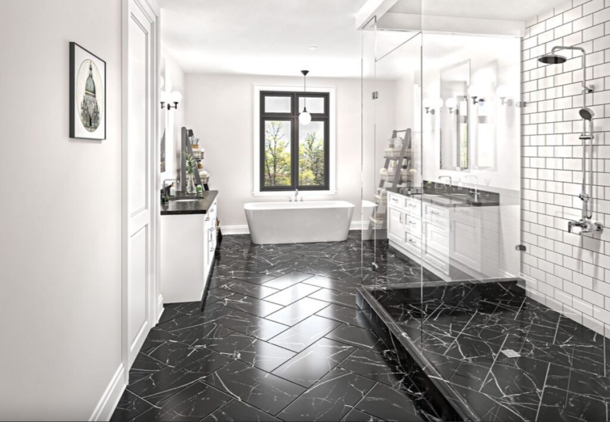
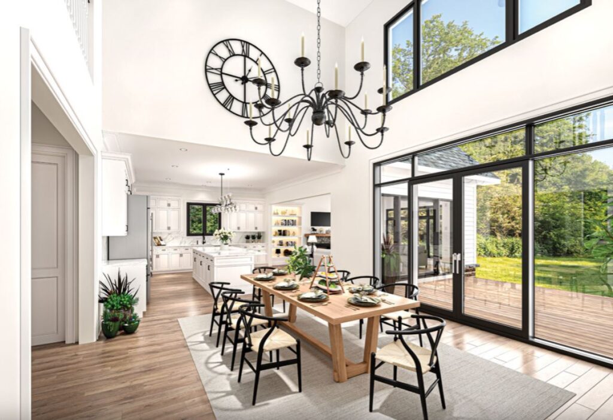
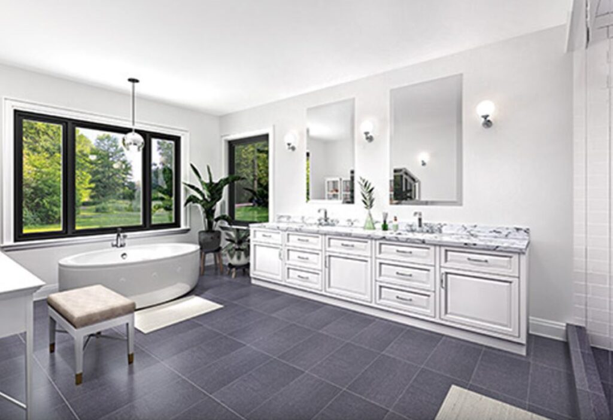
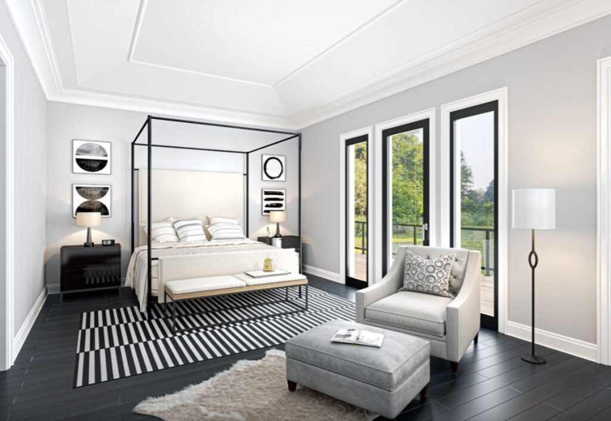
.
Site Plan & Neighborhood
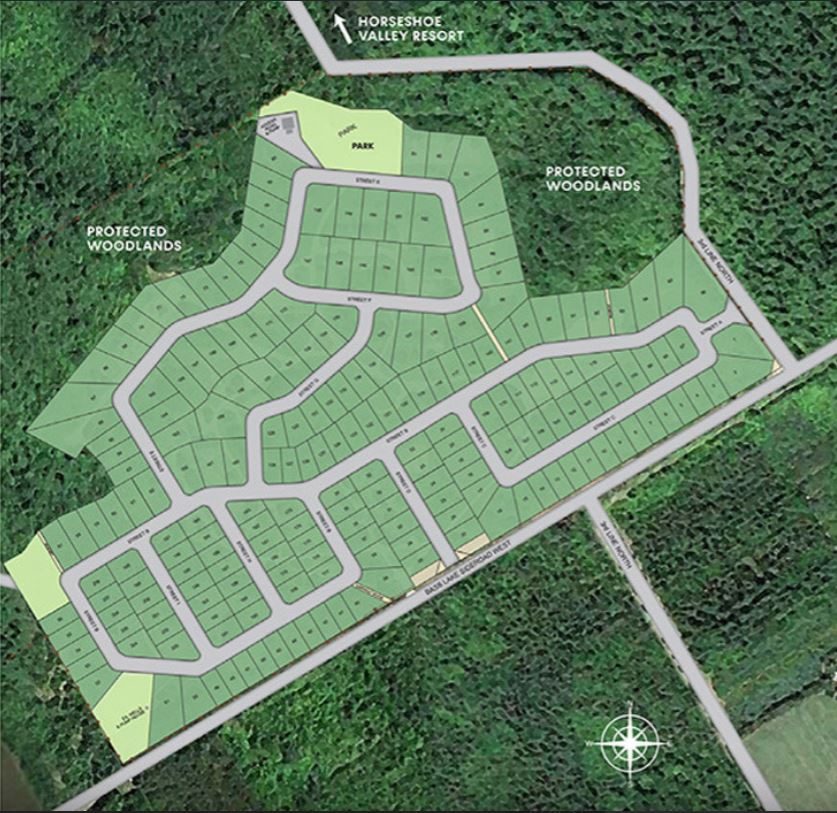
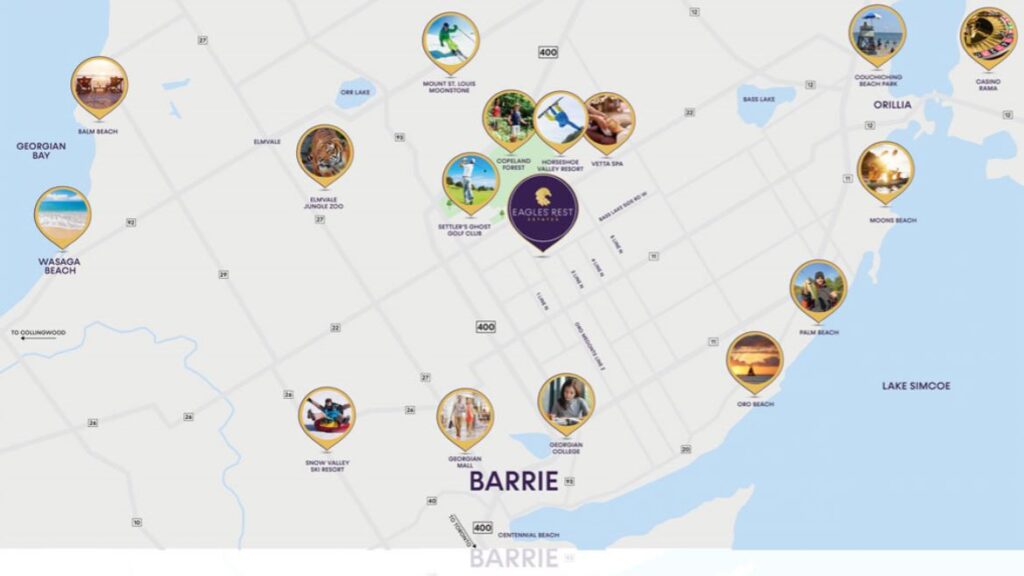
.
Upgraded Quality Features-
- 10’ CEILING ON MAIN FLOOR APPROX 9’ CEILING ON 2ND FLOOR & IN BASEMENT
- SMOOTH CEILING THROUGHOUT
- GRANITE OR QUARTZ KITCHEN COUNTERTOP
- SOLID SURFACE COUNTERTOPS WITH UNDERMOUNT SINKS IN ALL BATHROOMS AND POWDER ROOMS
- 5” x 3/4” ENGINEERED HARDWOODON MAIN FLOOR & 2ND FLOOR HALLWAY
- KITCHEN UPGRADES* EXTENDED UPPER KITCHEN CABINETRYUPPER CROWN MOULDINGS & LOWER VALANCE
- STAINED OAK STAIRS IN FINISHED AREASWITH STEEL SPINDLES & UPGRADED HANDRAILSAS PER PLAN
- 8’ INTERIOR DOORS ON MAIN FLOOR
- 5’ FREE STANDING TUB IN MASTER ENSUITEAS PER PLAN
.
VIP Deposit Structure of Estate Home Barrie (Lot & Elevation Premiums may apply)
.
- $30,000 on Signing
- $30,000 in 30 days
- $30,000 in 90 days
- $30,000 in 180 days
- $30,000 in 210 days
- $30,000 in 270 days
- Balance to 15% in 365 days
.
.
PREVIEW Platinum Broker OPENING BONUS INCENTIVES
- Please register
.
Occupancy
September 2023 Onwards
.
.
.
.
.
.
.
.
Lot sizes may vary. Inventory, prices, incentives and any other promotion is subject to change. E & O E