Elad Canada proudly presents Lumina Condos which is located at 36 Forest Manor Rd, North York with Major interaction is Don Mills and Sheppard Ave E, Toronto. This building will 15 storeys high and will feature a grocery store at street level. Surrounded by wonderful eat out places like Moxie’s bar and grill, Thai One On, Chipotle Mexican Grill etc you can spend your evenings just sitting back, relaxing and having a wonderful evening with you family and friends. Surrounded by high end shopping complexes like Bayview Village Shopping Centre and Fairview mall, which house almost all major fashion brands will make living in Lumina Condos worthwhile.
Lumina Condos is a luxury 15-storey low-rise condo development with mid-size units, located in the heart of a high demand North York location. High rise condominiums starting from high $300’s/low $400’s
Details-
- Development Name –Lumina Condos
- Developer (s) – Elad Canada
- Architects – WZMH Architects
- Interior Designer – TBA
- No. of floors –15
- No. of units – TBA
- Suites Starting floor- TBA
- Number of suites/floor –TBA
- Sq footage from – 498 sq ft to 894 sq ft
- Available in- 1BR, 1BR+Den, 1BR+Flex, 2BR, 2BR+Den, 2BR+Flex, Terrace Units
Highlights-
- Easy access to 401, 404, DVP and all other major highways
- Easy access to TTC and Don Mills Subway Station, and minutes to Oriole GO station
- Easy access to Parkway Forest Park, Dallington Park, Havenbrook Park
- Just 1 minute walk to Parkway Forest Community Centre
- Very easy access to North York General Hospital, Ikea, Toronto Public Library
- Close to Fairview Mall which houses almost 160 branded stores
- Eatery places like Beijing Hot Pot Restaurant, Moxie’s Grill & Bar, Thai One On, Chipotle Mexican Grill
Renderings of Lumina Condos-
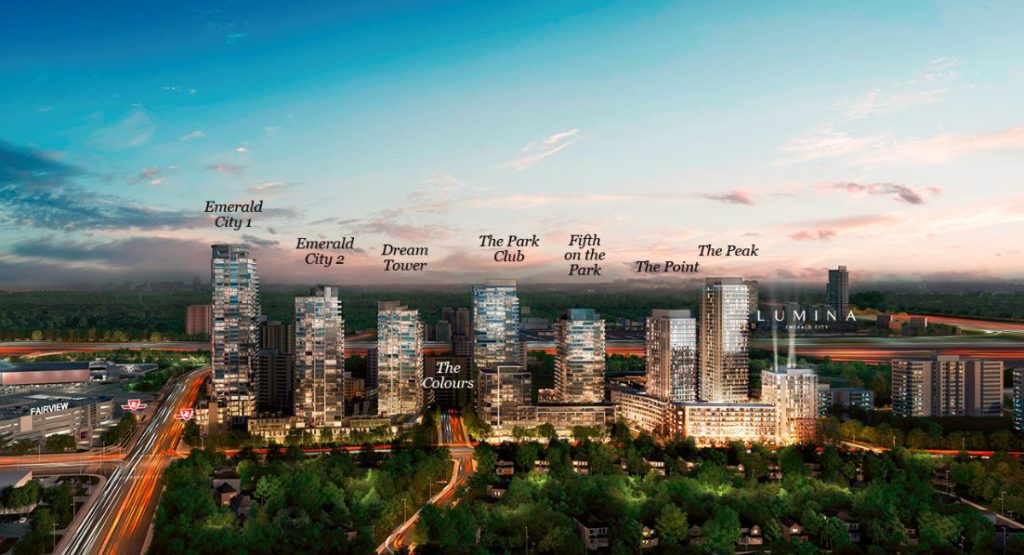
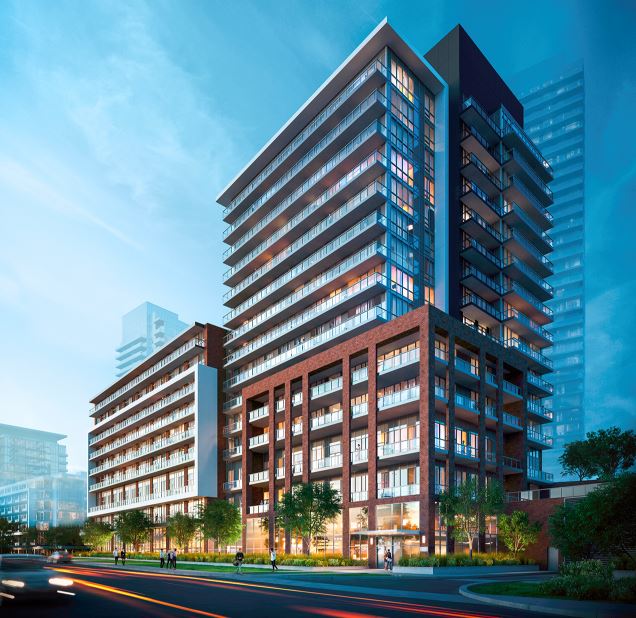
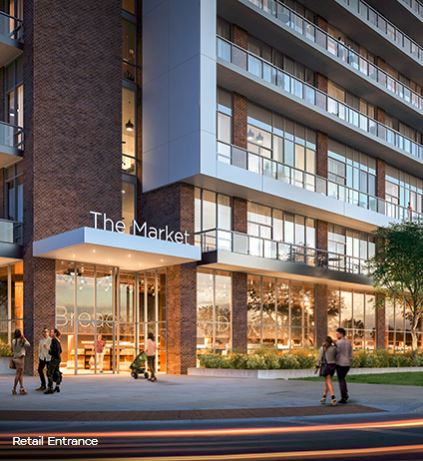
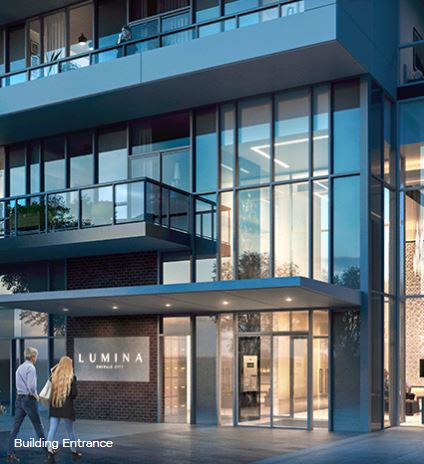
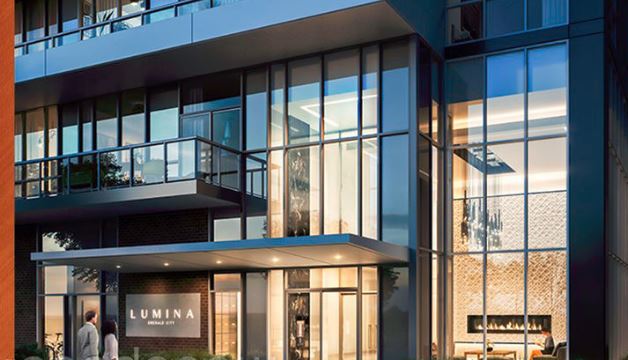
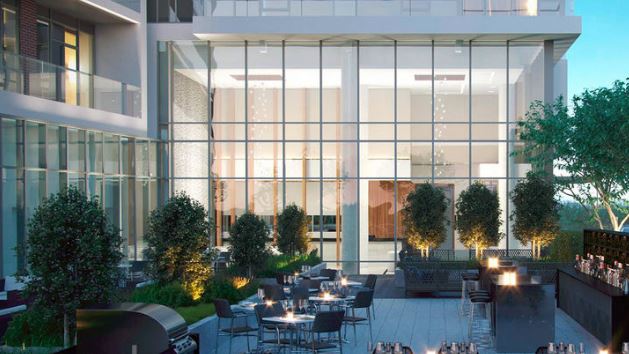
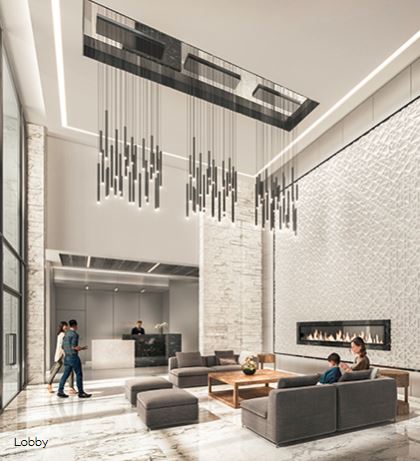
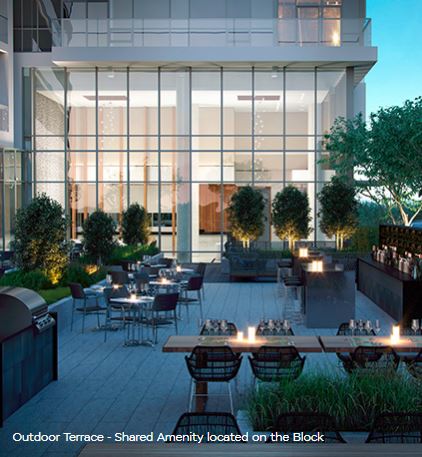
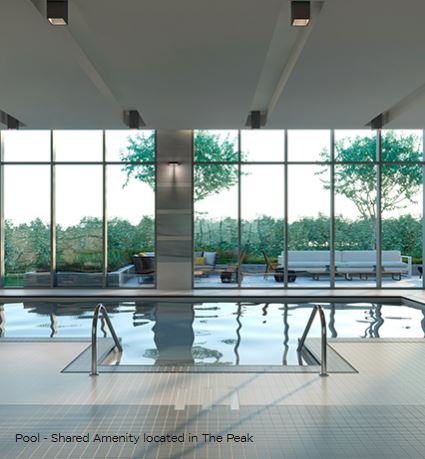
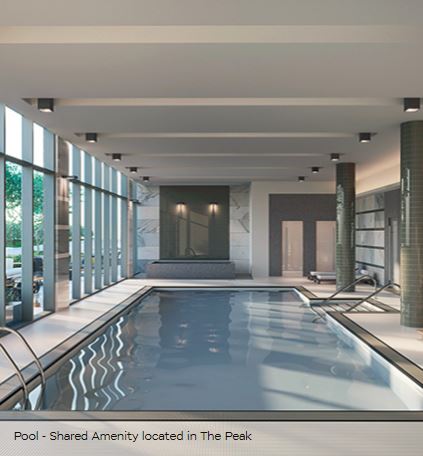
Location of Lumina Condos-
North York, ON M2J 1M1, Canada
Walkscore of Lumina Condos-
Suite design features will include:
- Engineered Hardwood Throughout
- Open-concept layout
- Contemporary kitchens
- Spa inspired bathrooms
Platinum/VIP extended Deposit Structure-
$5000 on Signing; Balance to 5% in 30 days
5% in 120 150days
5% in 370 days
5% on Occupancy
Maintenance fee
App. $0.56 psf (Hydro, water, heating/cooling metered separately)
Parking
$45000 per Parking Space (Available for purchase for Units above 581 sq ft)
$52.95- Parking Maintenance fee
Locker
Register for pricing ( Special Price for our clients; Available for units 603 st ft and bigger)
$21.95 – Locker Maintenance
Expected Tentative Occupancy
Feb 2021
Platinum Incentives (LIMITED TIME)
Many More; Please register
Platinum pricing & Available Units
Please register
Floor Plans
Please register

Copyright © 2018. All Rights Reserved. The information provided is for reference purposes only and is without any representations and warranties. The information should be verified. The website owners don’t represent the builders and developers of the condo/house project but represent the buyer/client of units. Sizes are approximate. Sizes, Specifications, Prices, inventory, Incentives and any other promotion are subject to change without notice. Errors and Omissions are Excepted. For Further Information, Please contact Karambir (KB) Singh MBA, CSSBB, PMP Real Estate Salesperson & Platinum/VIP Agent, 416 948 4757, World Class Realty Point Brokerage