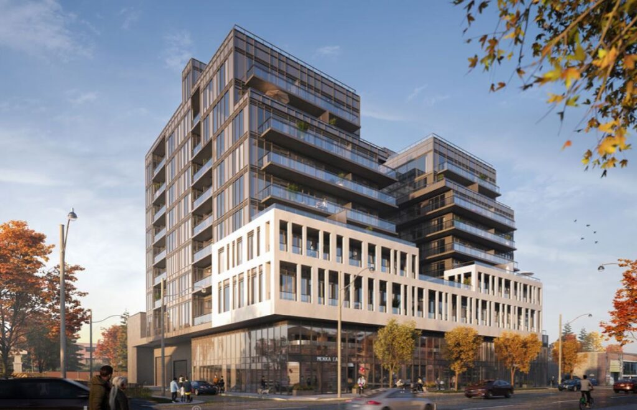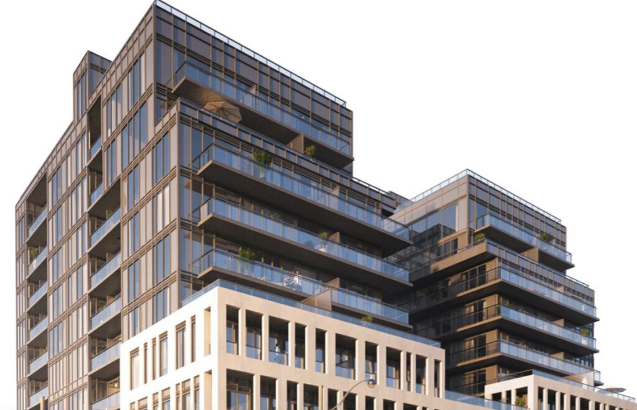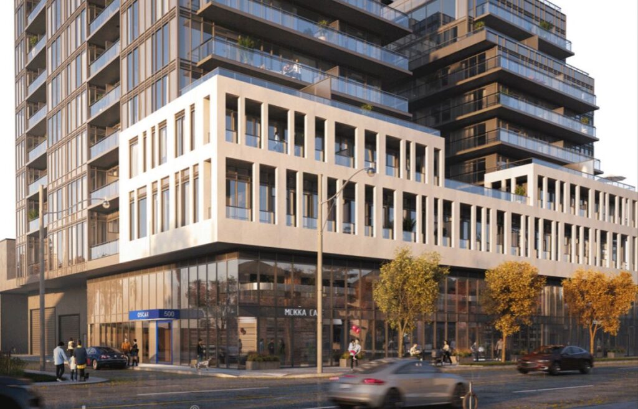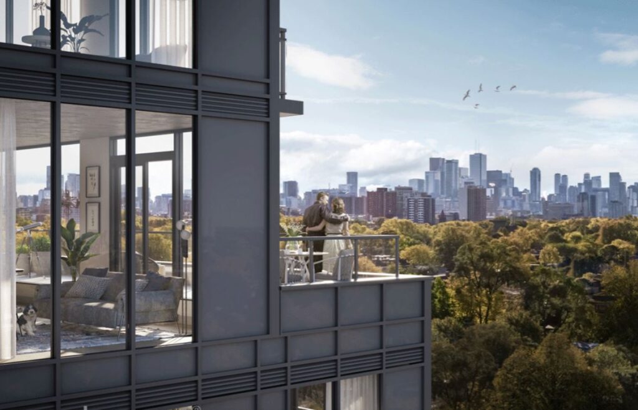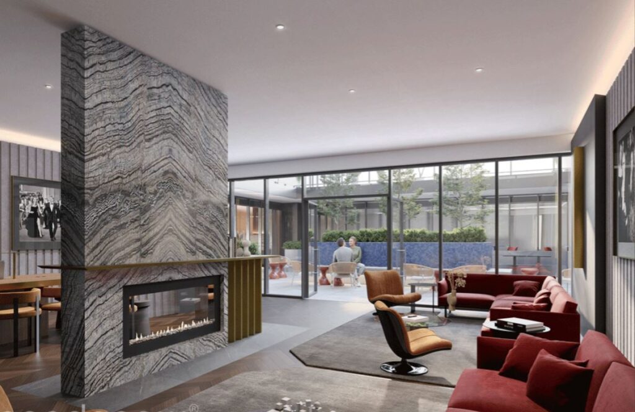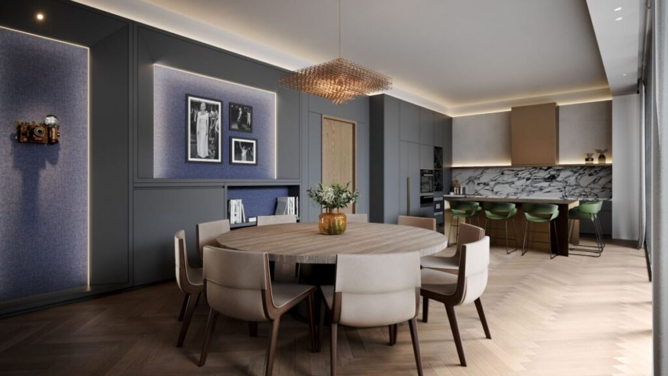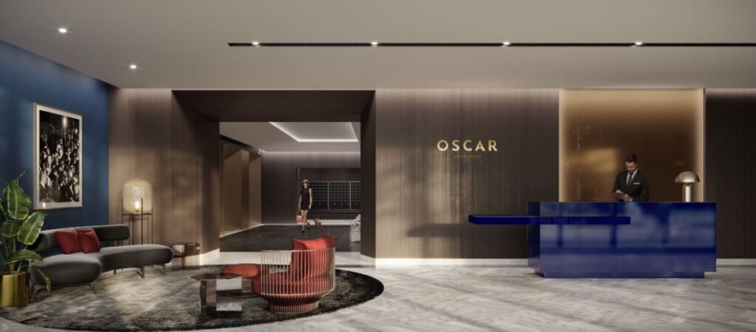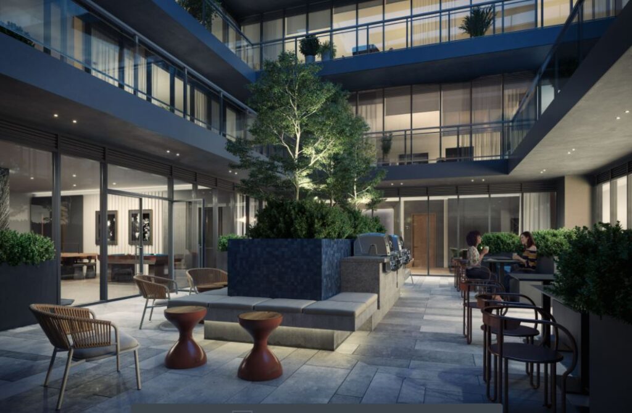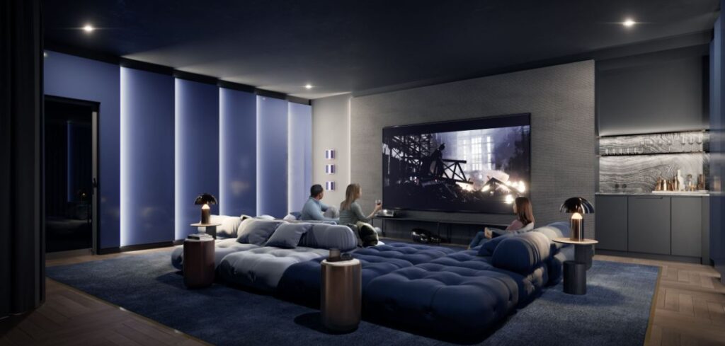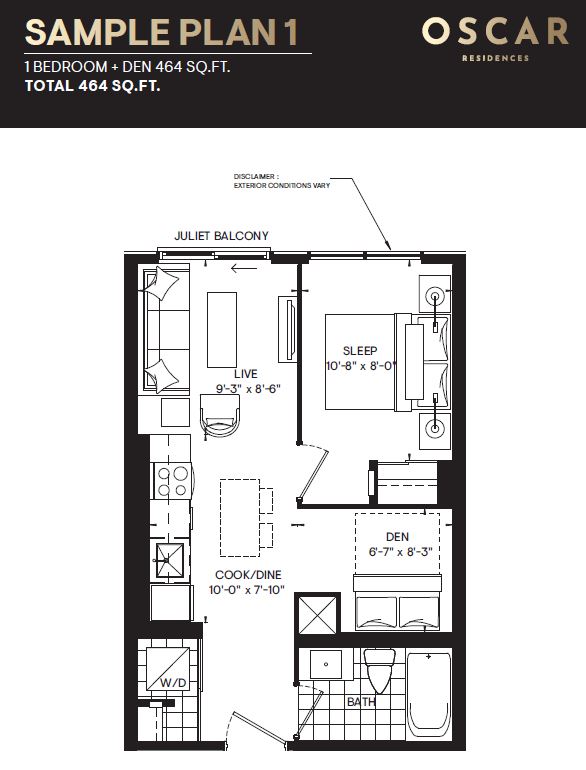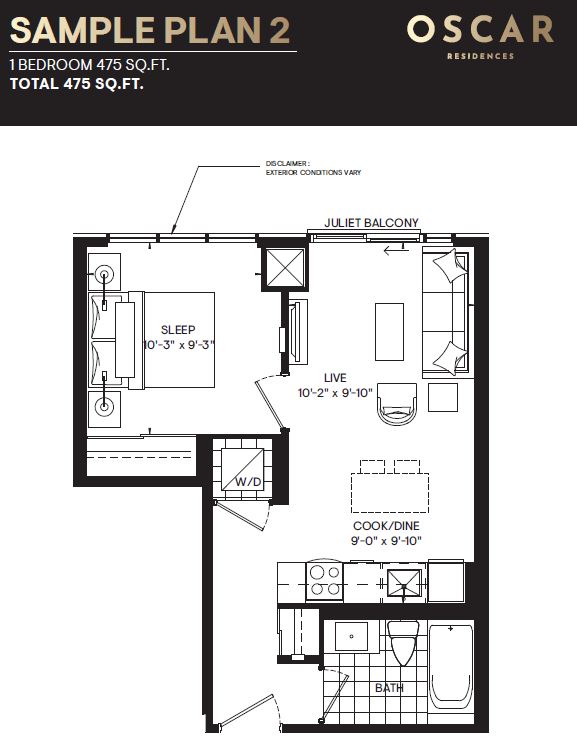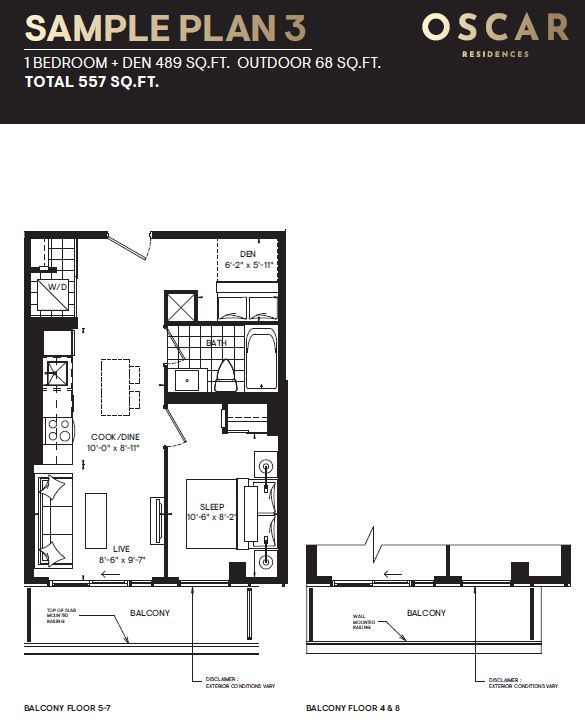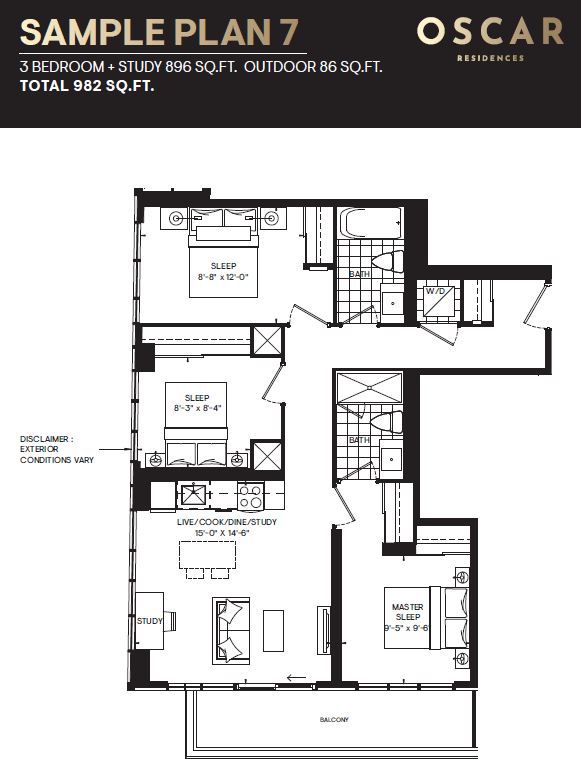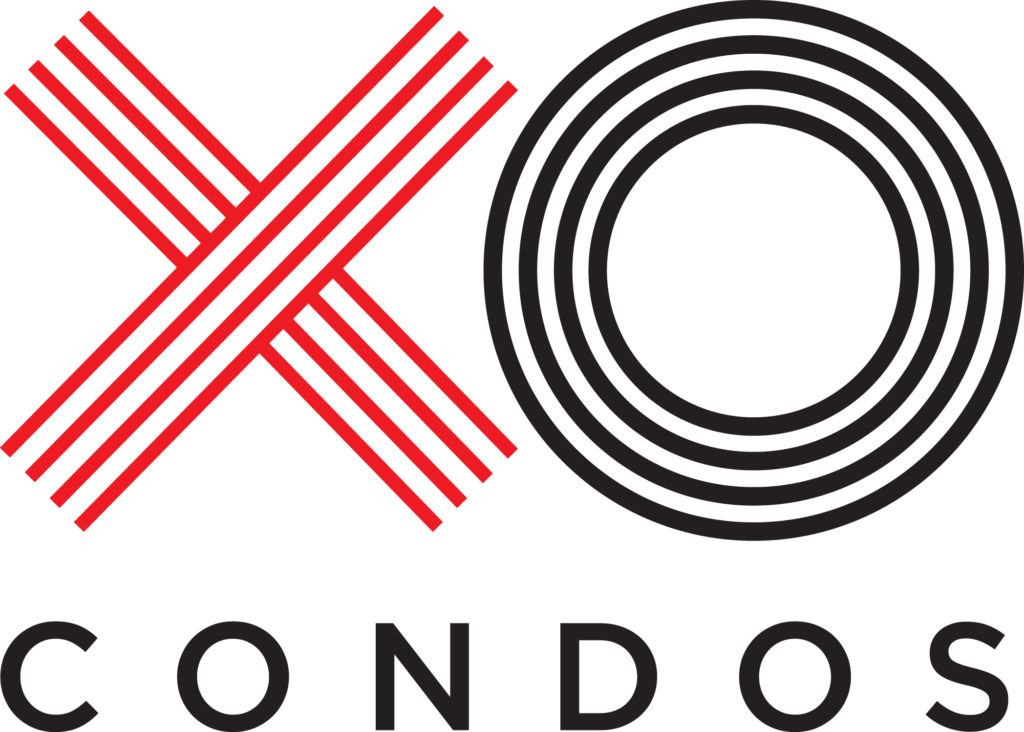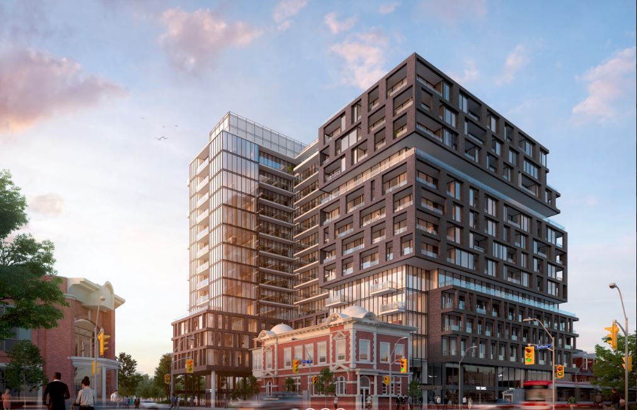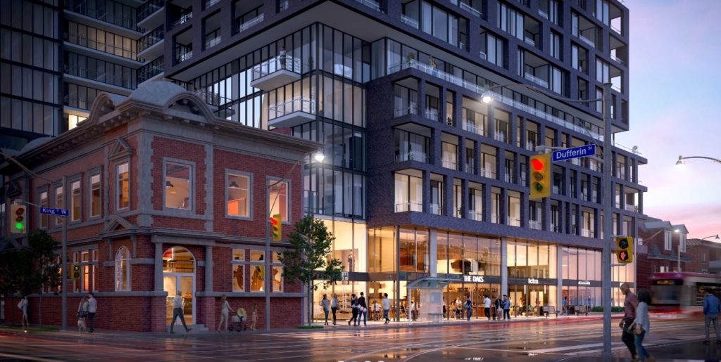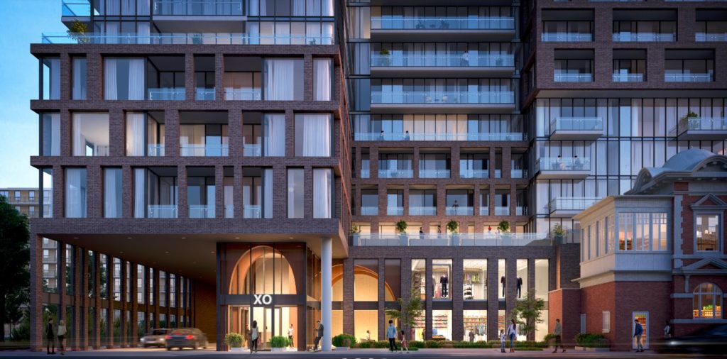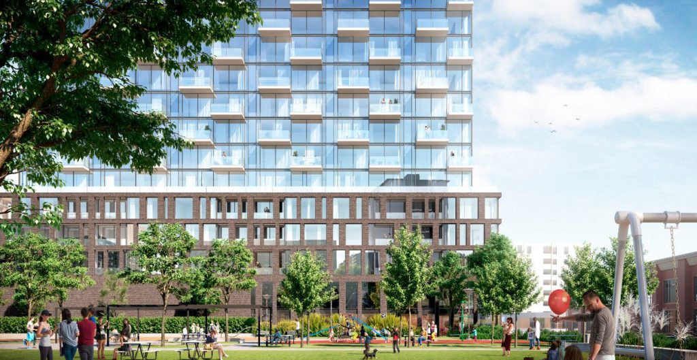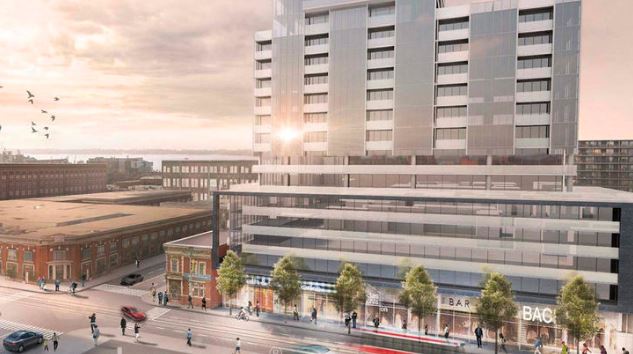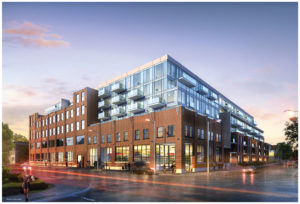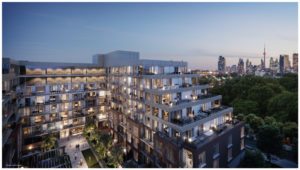XO2 Condos is a new condos project by Lifetime Developments coming at King St W & Dufferin St Toronto. It is a joint venture by Lifetime Developments team up with CORE Architects. This new development offers a perfect mix of entertainment, relaxation, accessibility to transit, and eat out places for residents to unwind their day, and residences geared to provide a whole new experience of life to the community. With a nearly perfect Transit Score of 96/100 and Walk Score of 95/100 residents can easily commute anywhere in and around the city.
.
Buy your unit with 1st access and best incentives. Brochure, Floor plans, price list, Incentives & Worksheet available…… Platinum VIP prices start from $900’s Register Now
.
.
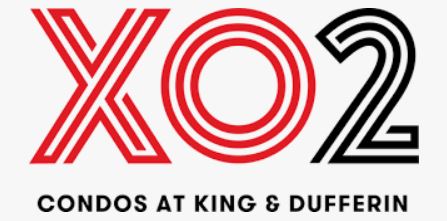
.
.
Details about XO2 Condos
.
- No. of Storeys: 19
- No. of Units: 410 Condominium Suites
- Location: 1182 King Street, Toronto (King and Dufferin)
- Development Name: XO2 Condominiums
- Developer Name: Lifetime Developments
- Design Architect: Core Architects Inc.
- Architect on File: Turner Fleischer Architects Inc.
- Interior Designer: Tomas Pearce
- Units Available in: 2BR, 2BR+den, 3Br, 3Br+den
- Square Footage: 703 sq. ft to 1046 sq. ft.
- Status: Pre-construction
.
Highlights about XO2 Condos and why to buy/invest unit at XO2 Condos
.
- Since its inception, Lifetime Developments has created thriving residential neighbourhoods like Panda, Whitehaus, Karma, The Bond and commercial properties that have defined new benchmarks in the real estate. Lifetime remains at the forefront of Toronto’s real estate and development sector
- Danforth Music Hall, Art Gallery of Ontario nearby. Minutes drive to Casa Loma, TIFF Bell Lightbox, Scotiabank Arena, Harbourfront Centre, Joe Rockhead’s Indoor Rock Climbing, Queen Elizabeth Theatre are just few minutes drive from XO2 Condos where you and your family can enjoy your leisure time.
- Toronto Western Hospital and University of Toronto – St. George Campus are just 10 minutes drive from XO2 Condos
- Nature lovers can enjoy beauty of nature in surrounding parks Allan Gardens, Trinity Bellwoods Park, Dufferin Grove Park, Melbourne Parkette, Lamppost Stadium Park which are at a very short drive from this new development.
- Plenty of eat out places are available within minutes drive from XO2 like Mildred’s Temple Kitchen, Grand Electric, 6 Terroni, Bang Bang Ice Cream & Bakery, WVRST King West, Gusto 101 and many more.
- Transit: Street cars servicing King Street West offers quick access to Line 1 train at the St. Andrew TTC subway station. Streetcars also provide quick commute to the Dundas West and Broadview station thereby providing quick access to Bloor – Danforth line 2 trains. Gardiner Expressway is just minutes from XO2 which has direct access to Highway 427, Highway 401 and the DVP.
- Transit Score of 96/100
- Walk Score of 95/100
.
Rental info about the neighborhood of XO2 Condos
.
- Rentability– Neighborhood vacancy rates below 1.5% with less than 11 days on market
- Rental Appreciation– Rental rates appreciated an average more than 8% year over year (Source – Toronto Real Estate Board)
- Rental Rates in the area are following-
- 1 Bedroom- $1850- $2500, Median- $2100; Days in Market – 16
- 1 Bedroom + Den- $1800-$3000, Median – $2400; Days in Market – 10
- 2 Bedrooms- $2300-$3300, Median – $2600; Days in market – 17
- 2 Bedrooms+Den- $2800-3000, Median- $2875; Days in Market – 13
Rental rates will be quite high at occupancy
(These are last 90 days stats from the date of pulling up Leased units data from Toronto Real Estate Board i.e. Dec 03, 2021)
.
Renderings of XO2 Condos
.
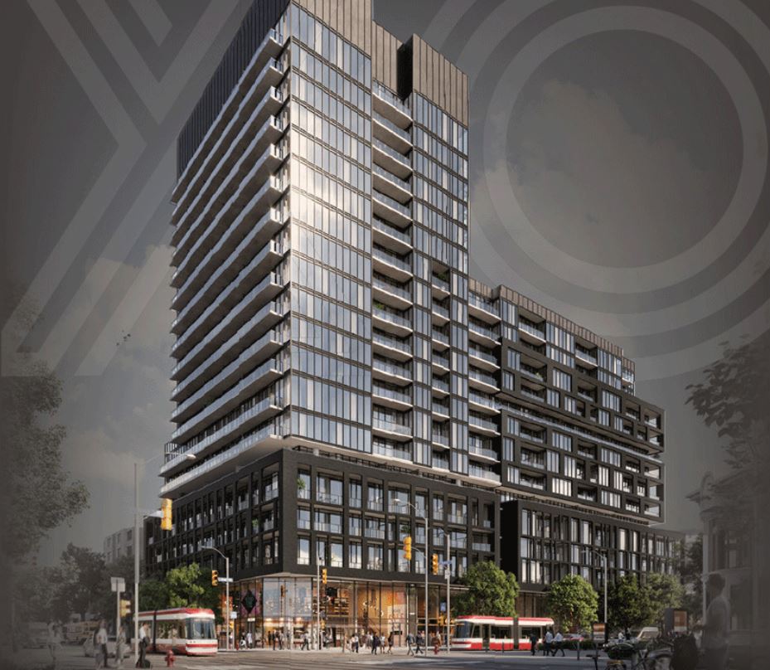
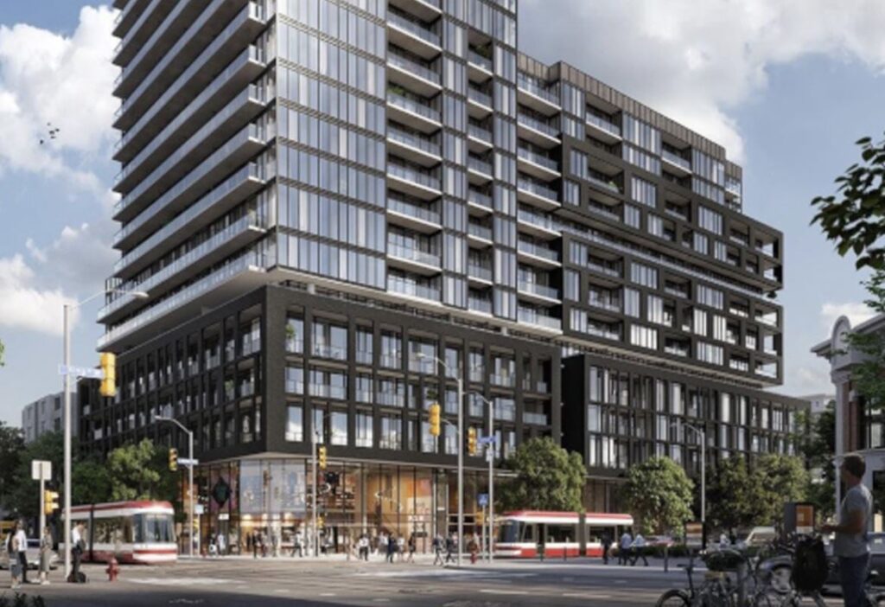
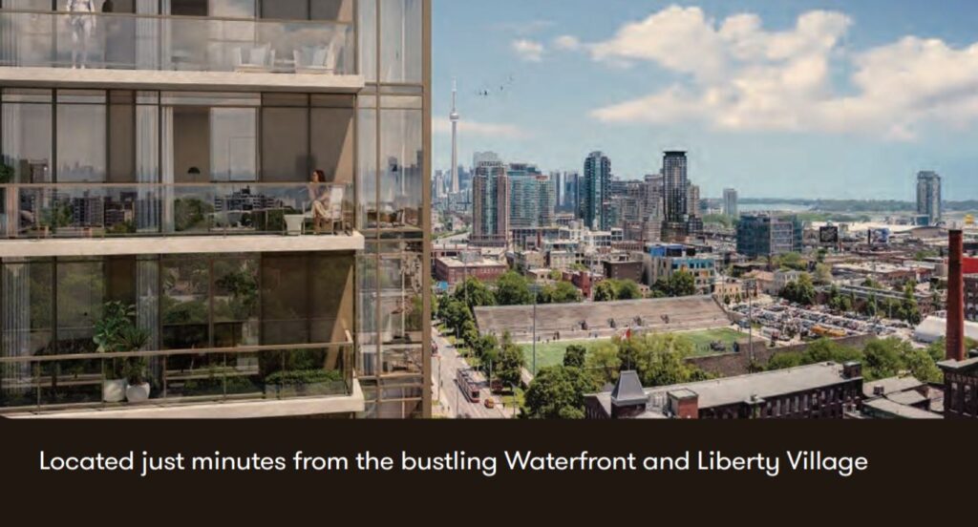
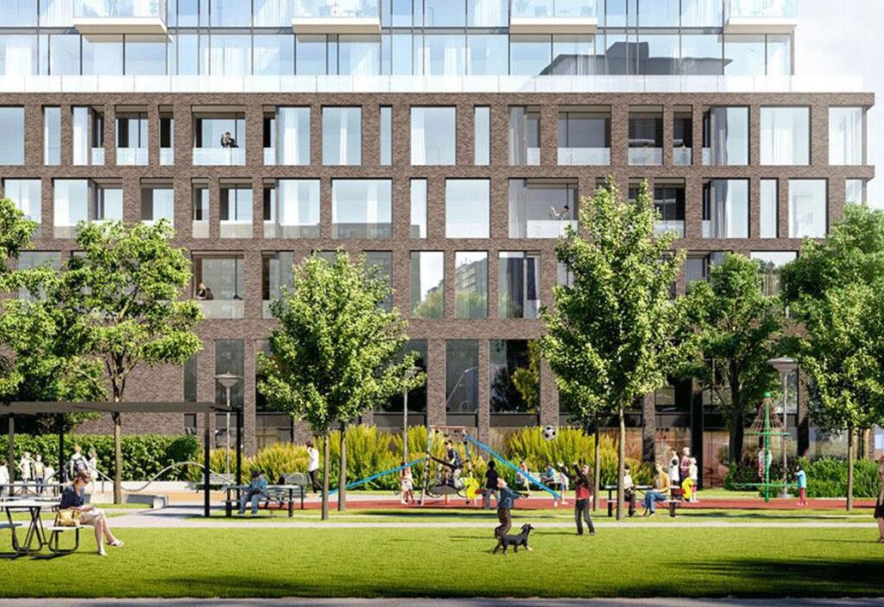
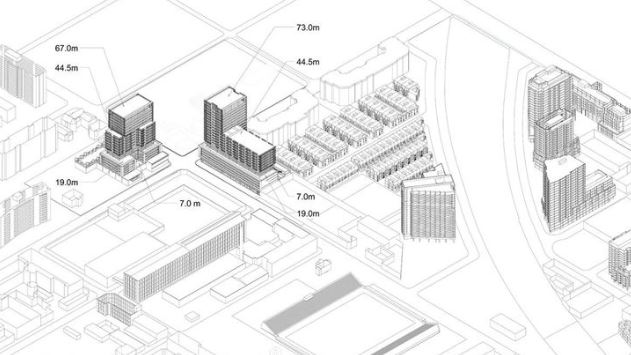
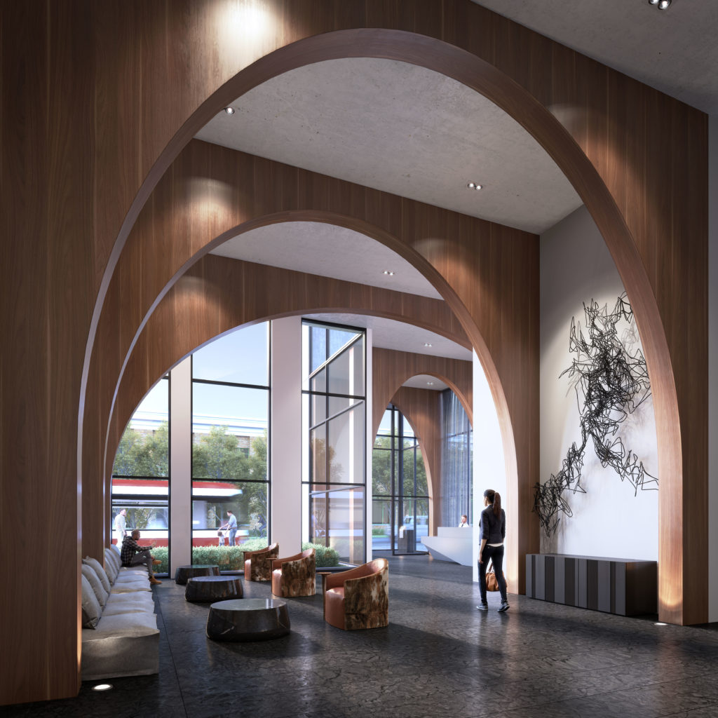
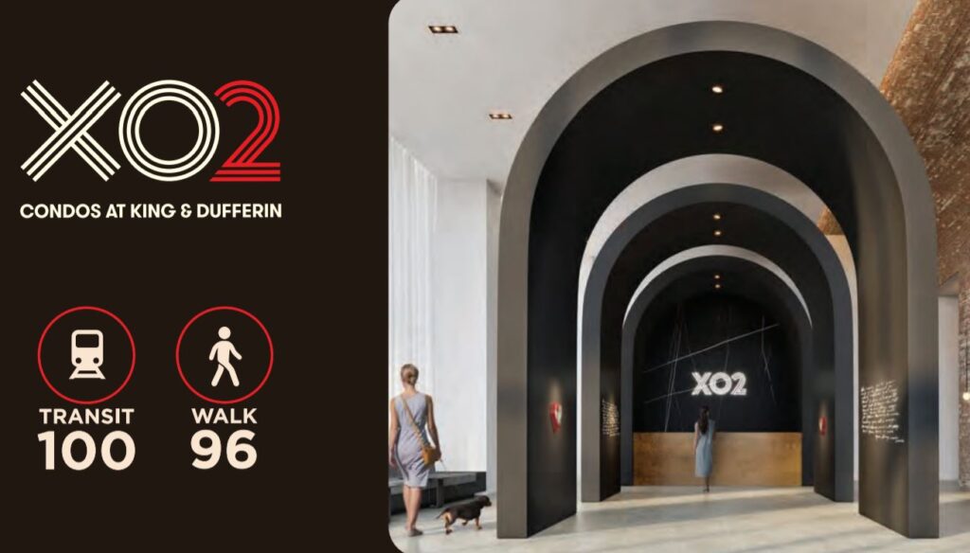
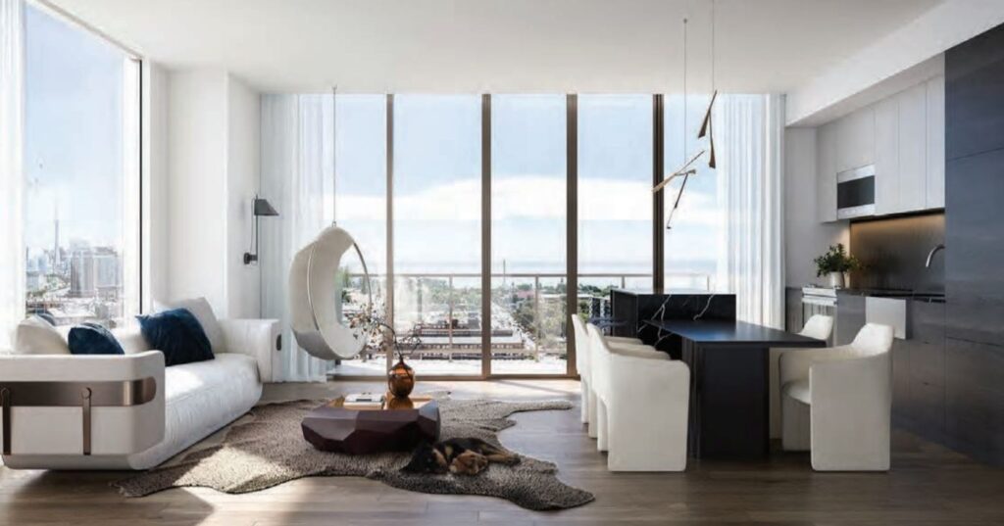
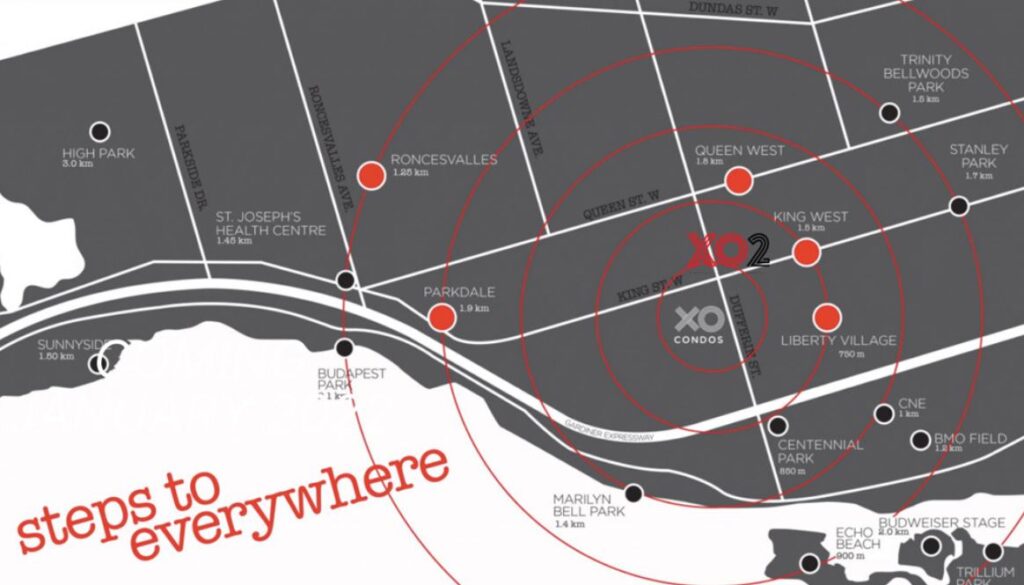
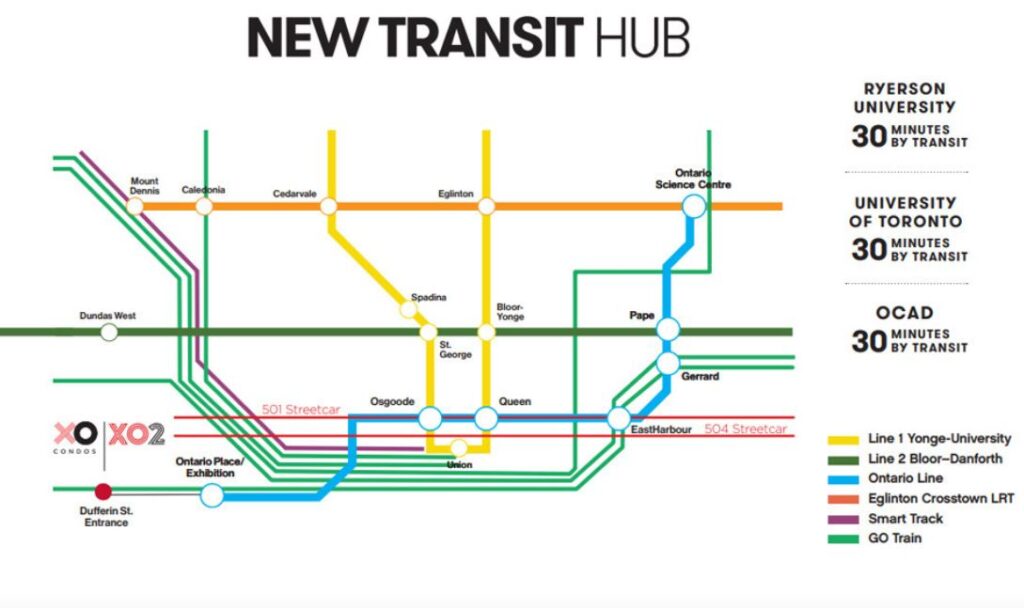
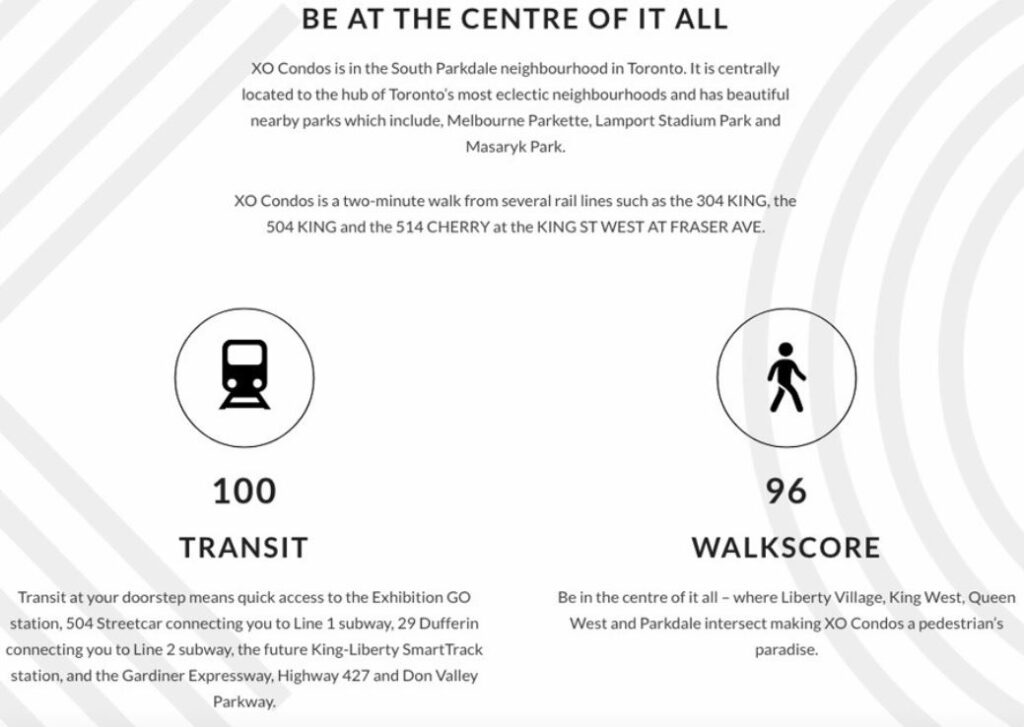
.
Location of XO2 Condos
.
1221 King Street West, Toronto, Ontario, Canada
.
Walkscore of location
.
.
Suite Finishes
- Laminate Flooring
- Granite Counter Top
- Stainless steel Kitchen Appliances
- Washer & Dryer
.
Special Extended Deposit Structure
$10,000 ON SIGNING
BALANCE TO 5% IN 30 DAYS
5% IN 90 180 DAYS
2.5% IN 120 300 DAYS
2.5% IN 270 400 DAYS
2.5% IN 360 500 DAYS
2.5% IN 480 600 DAYS
.
LIMITED TIME OFFER!
SPECIAL DEPOSIT STRUCTURE
(INTERNATIONAL)
$5,000 on Signing
Balance 10% in 30 days
10% in 180 days
10% in 370 days
5% in 540 days
.
Parking
Parking Available for 3 Bedrooms
Standard Parking $85,000 $75,000
EV Parking $110,000 $90,000
Combo Parking $95,000 $85,000
.
Locker
- Below Grade Locker: $6,000 (Value of $7,000)
- Above Grade Locker: $8,000 (Value of $9,000)
.
Occupancy
Fall 2024
.
Maintenance Fee
$0.66 psf. , Utilities Seperate
Parking Maintenance:
$99.95/ Month
Locker Maintenance:
$34.95/Month
.
Incentives
Big Incentives. Please register
.
Prices
Please Register
.
Why to Choose Us as Platinum/VIP Broker for Pre Construction Projects???
.
- First access guaranteed
- Platinum/VIP Prices
- Extended Platinum Deposit structure
- Best Platinum/VIP Incentives
- Capped closing Levies (Project Specific)
- Expert advise for condo unit selection and better understanding of floor plans
- Make you familiar with the process including important dates and closing costs
- Reviewing the Purchase and Sale Agreement before signing & making amendments, if necessary
- Free Mortgage approval assistance; Wide network of Mortgage Consultants
- Pre delivery Inspection assistance for our clients to check everything before possession
- Free Lawyer Review of Agreement of Purchase (Conditions apply)
- Refer to Lawyer at closing; team of lawyers available to serve our clients
- Refer to accounting firm if you need services to deal with hst and claims
- Over above – Expert, honest and Professional Services
.
Register now
.
.

